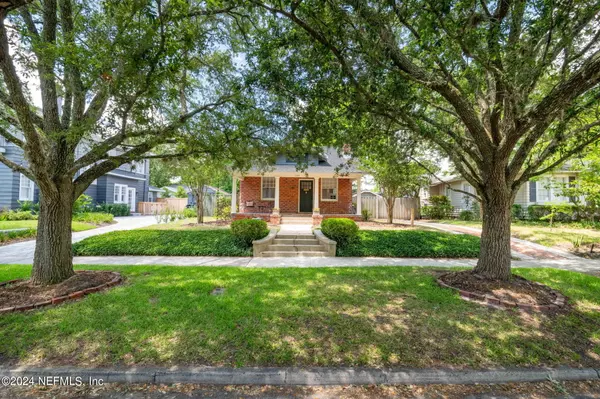$365,000
$380,000
3.9%For more information regarding the value of a property, please contact us for a free consultation.
1344 BELVEDERE AVE Jacksonville, FL 32205
2 Beds
1 Bath
1,099 SqFt
Key Details
Sold Price $365,000
Property Type Single Family Home
Sub Type Single Family Residence
Listing Status Sold
Purchase Type For Sale
Square Footage 1,099 sqft
Price per Sqft $332
Subdivision Avondale North
MLS Listing ID 2031690
Sold Date 11/12/24
Style Historic
Bedrooms 2
Full Baths 1
Construction Status Updated/Remodeled
HOA Y/N No
Originating Board realMLS (Northeast Florida Multiple Listing Service)
Year Built 1924
Property Description
Welcome to this charming historic home in the heart of Avondale, where modern amenities blend seamlessly with historic charm. Situated in a prime location, this property has been thoughtfully renovated to offer the best of both worlds.
Upon entry, you're greeted by a spacious interior featuring a versatile back room that can serve as a cozy sitting area or a functional office space, catering to your lifestyle needs. The highlight of this home is undoubtedly the large wrap-around deck with fully dimmable string lights, perfect for enjoying leisurely mornings with a cup of coffee or hosting gatherings with friends and family. The backyard is fully fenced with a 'hidden' double gate. There is also an EV car charger installed next to the driveway.
Conveniently located within walking distance to renowned restaurants and boutique shops, this residence offers the quintessential Avondale lifestyle. Don't miss the opportunity to make this meticulously maintained property your new home!
Location
State FL
County Duval
Community Avondale North
Area 032-Avondale
Direction From downtown Jacksonville, go south on Roosevelt Blvd turn left on Edgewood Avenue. Turn left on Park Street and left on Belvedere Avenue. Home is on the left.
Rooms
Other Rooms Shed(s)
Interior
Interior Features Breakfast Nook, Built-in Features, Ceiling Fan(s), Primary Bathroom - Tub with Shower
Heating Central, Electric
Cooling Central Air, Electric
Flooring Tile, Wood
Fireplaces Number 1
Furnishings Unfurnished
Fireplace Yes
Laundry Electric Dryer Hookup, In Unit, Washer Hookup
Exterior
Garage Detached, Garage
Garage Spaces 1.0
Fence Back Yard, Wood
Pool None
Utilities Available Cable Available, Electricity Connected, Sewer Connected, Water Connected
Waterfront No
Roof Type Shingle
Porch Deck, Front Porch, Wrap Around
Total Parking Spaces 1
Garage Yes
Private Pool No
Building
Lot Description Historic Area, Sprinklers In Front, Sprinklers In Rear
Sewer Public Sewer
Water Public
Architectural Style Historic
New Construction No
Construction Status Updated/Remodeled
Others
Senior Community No
Tax ID 0797600000
Security Features Smoke Detector(s)
Acceptable Financing Cash, Conventional
Listing Terms Cash, Conventional
Read Less
Want to know what your home might be worth? Contact us for a FREE valuation!

Our team is ready to help you sell your home for the highest possible price ASAP
Bought with WATSON REALTY CORP






