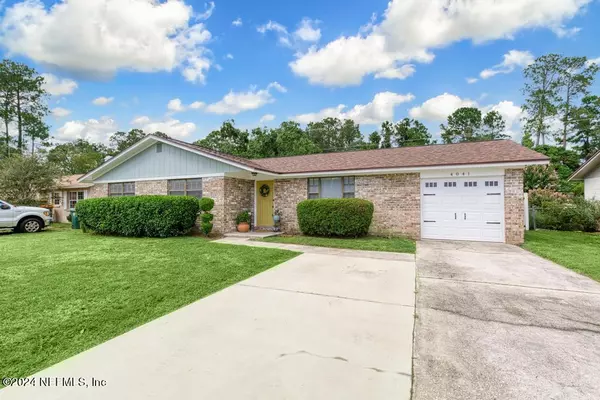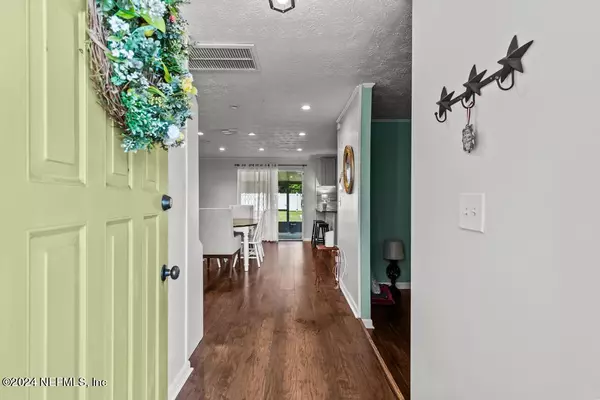$345,000
$335,000
3.0%For more information regarding the value of a property, please contact us for a free consultation.
4041 LAZY HOLLOW LN Jacksonville, FL 32257
3 Beds
2 Baths
1,410 SqFt
Key Details
Sold Price $345,000
Property Type Single Family Home
Sub Type Single Family Residence
Listing Status Sold
Purchase Type For Sale
Square Footage 1,410 sqft
Price per Sqft $244
Subdivision Huntington Forest
MLS Listing ID 2044752
Sold Date 11/01/24
Style Ranch
Bedrooms 3
Full Baths 2
HOA Y/N No
Originating Board realMLS (Northeast Florida Multiple Listing Service)
Year Built 1979
Annual Tax Amount $4,335
Lot Size 0.320 Acres
Acres 0.32
Property Description
Brick beauty! NO HOA! Roof only 4 years old. Formal living room located at front of home just off foyer. Open kitchen overlooking spacious dining and living rooms. Tons of cabinet storage in kitchen, built-in desk, breakfast bar, and gorgeous granite counters. Sliding glass doors lead to massive screen porch, perfect for entertaining, overlooking oversized fenced back yard and peaceful wooded views. All 3 bedrooms are spacious, upgraded bathrooms, and wood look flooring throughout main living areas. This adorable ranch home is just what your Pinterest dreams are made of. See it today!
Location
State FL
County Duval
Community Huntington Forest
Area 013-Beauclerc/Mandarin North
Direction From I-295 S, take Old St Augustine Rd. Turn right onto Huntington Forest Blvd. Turn left onto Lazy Hollow Ln. Destination will be on the left.
Interior
Interior Features Breakfast Bar, Breakfast Nook, Ceiling Fan(s), Eat-in Kitchen, Entrance Foyer, Open Floorplan, Primary Bathroom - Shower No Tub, Primary Downstairs, Split Bedrooms, Walk-In Closet(s)
Heating Central
Cooling Central Air
Flooring Carpet, Laminate
Laundry Electric Dryer Hookup, In Garage, Washer Hookup
Exterior
Garage Attached, Garage Door Opener
Garage Spaces 1.0
Fence Back Yard, Vinyl
Pool None
Utilities Available Cable Available, Electricity Connected, Sewer Connected, Water Connected
Waterfront No
View Trees/Woods
Roof Type Shingle
Porch Covered, Rear Porch, Screened
Total Parking Spaces 1
Garage Yes
Private Pool No
Building
Sewer Public Sewer
Water Public
Architectural Style Ranch
New Construction No
Others
Senior Community No
Tax ID 1490170322
Security Features Smoke Detector(s)
Acceptable Financing Cash, Conventional, FHA, VA Loan
Listing Terms Cash, Conventional, FHA, VA Loan
Read Less
Want to know what your home might be worth? Contact us for a FREE valuation!

Our team is ready to help you sell your home for the highest possible price ASAP
Bought with KELLER WILLIAMS REALTY ATLANTIC PARTNERS SOUTHSIDE






