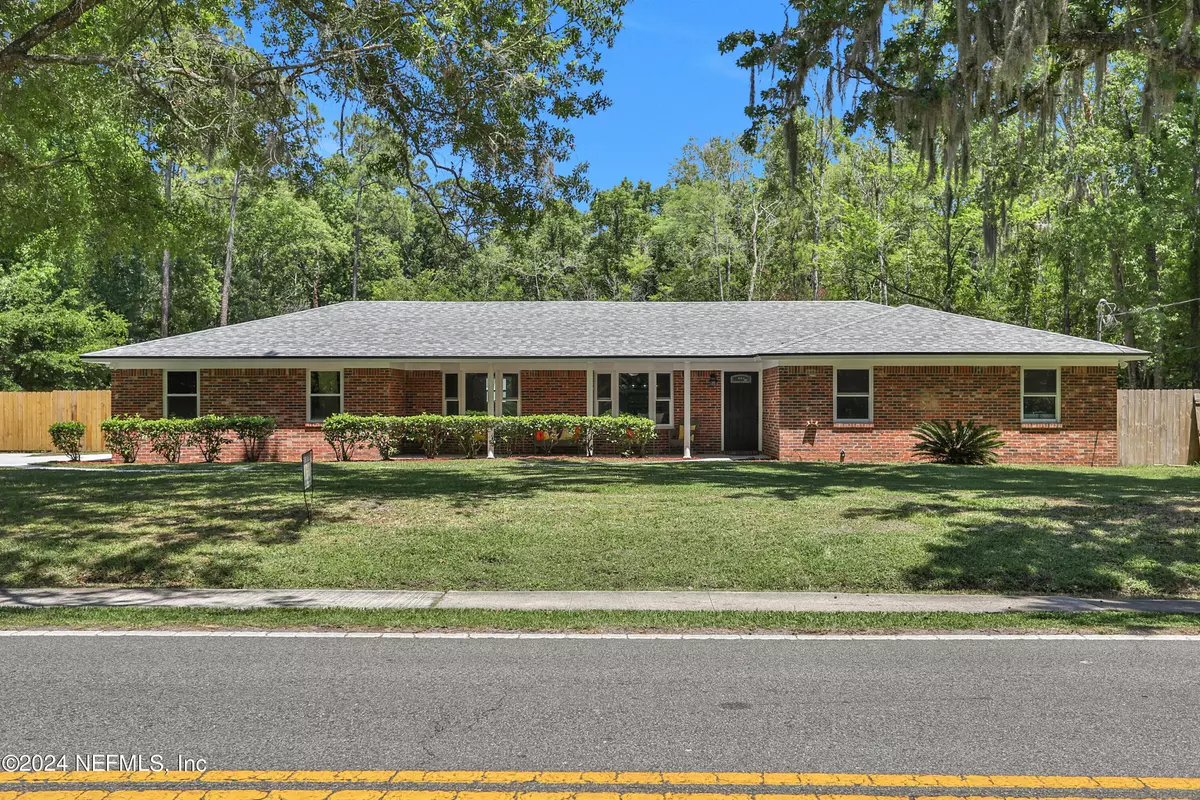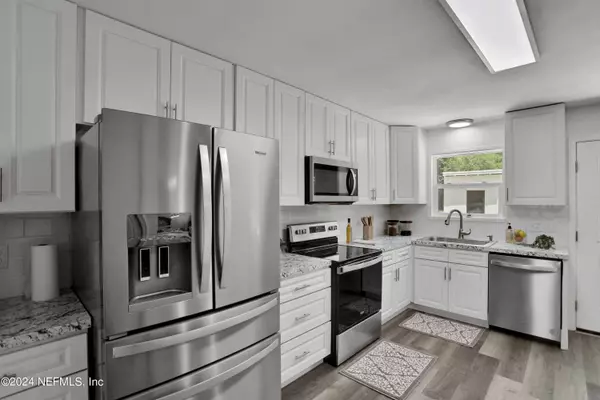$389,900
$389,900
For more information regarding the value of a property, please contact us for a free consultation.
6543 JAMMES RD Jacksonville, FL 32244
3 Beds
3 Baths
2,048 SqFt
Key Details
Sold Price $389,900
Property Type Single Family Home
Sub Type Single Family Residence
Listing Status Sold
Purchase Type For Sale
Square Footage 2,048 sqft
Price per Sqft $190
Subdivision Jax Heights
MLS Listing ID 2025481
Sold Date 08/16/24
Bedrooms 3
Full Baths 2
Half Baths 1
HOA Y/N No
Originating Board realMLS (Northeast Florida Multiple Listing Service)
Year Built 1980
Annual Tax Amount $3,787
Lot Size 1.880 Acres
Acres 1.88
Property Description
Welcome home to this gorgeous remodel where no expense was spared. New Vinyl plank flooring throughout, New cabinets, countertops, and Whirlpool Gold set in the kitchen. New custom built mantle, New bathrooms, New driveway, and so much more! Master bedroom is oversized with a walk in closet and private bath. In addition to the 3 bedrooms there is a separate office that opens with French doors. The kitchen is plenty big enough to cook your favorite meals and the open floor plan is a Host's dream. Enjoy Morning coffee on your open porch or step out back and adventure out on the 1.88 Acre lot. 2 RV hookups with plenty of parking New Roof 2023, New Water Heater, New Insulation, New Garage Door. Come check this amazing home out for yourself!
Location
State FL
County Duval
Community Jax Heights
Area 056-Yukon/Wesconnett/Oak Hill
Direction 95 North to I-10 West. Exit onto Roosevelt Blvd(US-17)/NAS JAX. In about 2 miles Take the Blanding Blvd Ramp. In 4 miles take a Right onto 103'rd to Left onto Jammes. Home will be on the Left.
Interior
Interior Features Breakfast Bar, Ceiling Fan(s), Open Floorplan, Pantry, Primary Bathroom - Shower No Tub, Walk-In Closet(s)
Heating Central
Cooling Central Air
Flooring Vinyl
Fireplaces Number 1
Fireplaces Type Wood Burning
Fireplace Yes
Laundry Electric Dryer Hookup
Exterior
Garage Additional Parking, RV Access/Parking
Garage Spaces 2.0
Pool None
Utilities Available Electricity Connected, Sewer Connected
Waterfront No
Porch Front Porch
Total Parking Spaces 2
Garage Yes
Private Pool No
Building
Sewer Septic Tank
Water Well
New Construction No
Others
Senior Community No
Tax ID 0982150000
Acceptable Financing Cash, Conventional, FHA, VA Loan
Listing Terms Cash, Conventional, FHA, VA Loan
Read Less
Want to know what your home might be worth? Contact us for a FREE valuation!

Our team is ready to help you sell your home for the highest possible price ASAP
Bought with BERKSHIRE HATHAWAY HOMESERVICES FLORIDA NETWORK REALTY






