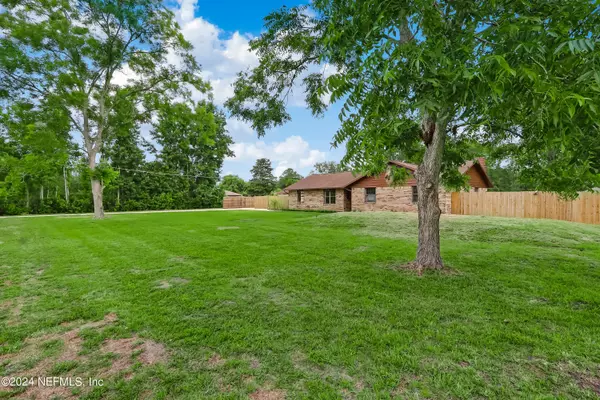$349,000
$349,000
For more information regarding the value of a property, please contact us for a free consultation.
9244 FISH RD Jacksonville, FL 32220
3 Beds
2 Baths
1,644 SqFt
Key Details
Sold Price $349,000
Property Type Single Family Home
Sub Type Single Family Residence
Listing Status Sold
Purchase Type For Sale
Square Footage 1,644 sqft
Price per Sqft $212
Subdivision Jax Heights
MLS Listing ID 2035112
Sold Date 08/02/24
Style Traditional
Bedrooms 3
Full Baths 2
Construction Status Updated/Remodeled
HOA Y/N No
Originating Board realMLS (Northeast Florida Multiple Listing Service)
Year Built 1991
Annual Tax Amount $5,142
Lot Size 2.240 Acres
Acres 2.24
Lot Dimensions 167 x 590 ft
Property Description
Welcome to your dream home! This newly remodeled 3-bed, 2-bath brick home spans 1,644 sq ft and sits on a stunning 2.24-acre waterfront lot. Enjoy cozy evenings by the fireplace and cook up a storm in the updated kitchen with new appliances. New luxury vinyl flooring throughout adds modern flair. The spacious fenced backyard is perfect for pets and play, while the 2-car detached garage and greenhouse cater to all your hobbies. This property is a rare find—don't miss out!
Seller would like buyers to be prequalified by a preferred lender, Summit Mortgage Corporation NMLS #1041 - Susan Lazcano. (No obligation to use lender).
Location
State FL
County Duval
Community Jax Heights
Area 081-Marietta/Whitehouse/Baldwin/Garden St
Direction Driving W ON I-10 from Downtown, take exit 355, turn slightly right onto the ramp to Devoe St/US-90/Beaver St, merge onto Hammond Blvd, continue onto Devoe St, turn left onto US-90 W/W Beaver St, turn right onto Jones Rd, turn left onto Fish Rd, the house is on the left.
Rooms
Other Rooms Greenhouse
Interior
Interior Features Breakfast Bar, Eat-in Kitchen, Primary Bathroom - Tub with Shower
Heating Central, Electric
Cooling Central Air, Electric
Flooring Carpet, Vinyl
Fireplaces Number 1
Furnishings Unfurnished
Fireplace Yes
Exterior
Garage Detached, Garage, Off Street
Garage Spaces 2.0
Fence Back Yard
Pool None
Utilities Available Electricity Connected, Sewer Connected, Water Connected
Waterfront Yes
Waterfront Description Pond
View Pond
Roof Type Shingle
Total Parking Spaces 2
Garage Yes
Private Pool No
Building
Sewer Septic Tank
Water Well
Architectural Style Traditional
New Construction No
Construction Status Updated/Remodeled
Others
Senior Community No
Tax ID 0046140080
Acceptable Financing Cash, Conventional, FHA, VA Loan
Listing Terms Cash, Conventional, FHA, VA Loan
Read Less
Want to know what your home might be worth? Contact us for a FREE valuation!

Our team is ready to help you sell your home for the highest possible price ASAP
Bought with ALLIANCE REALTY & FINANCIAL SERVICES, INC






