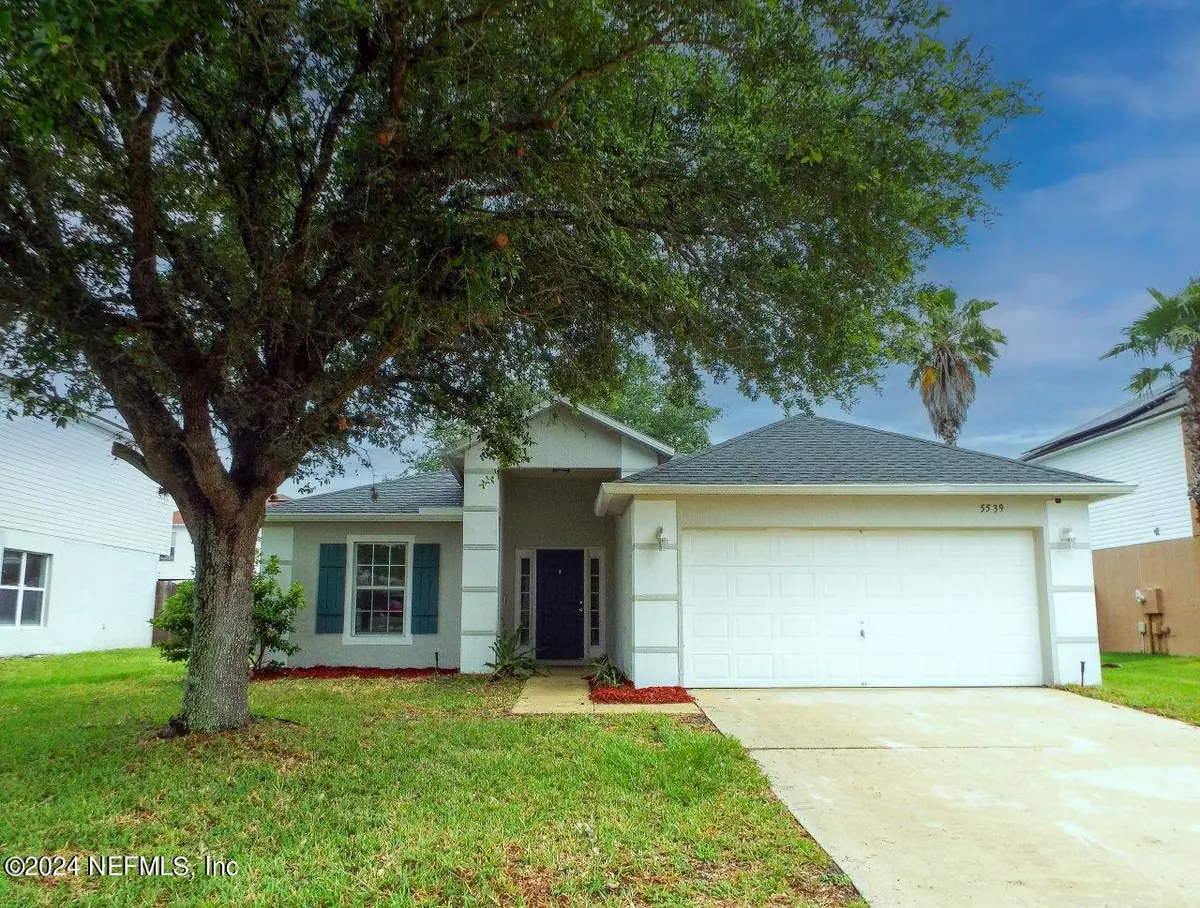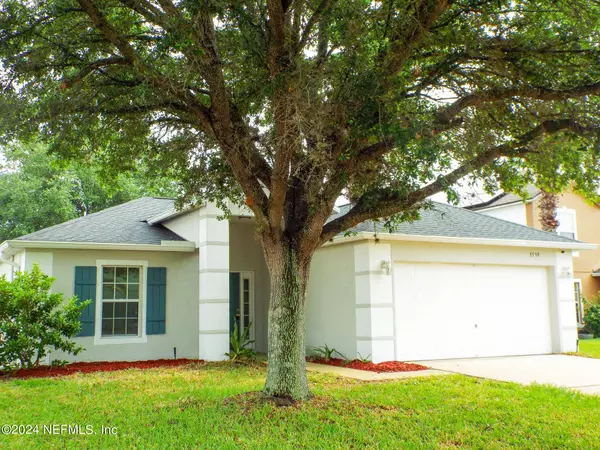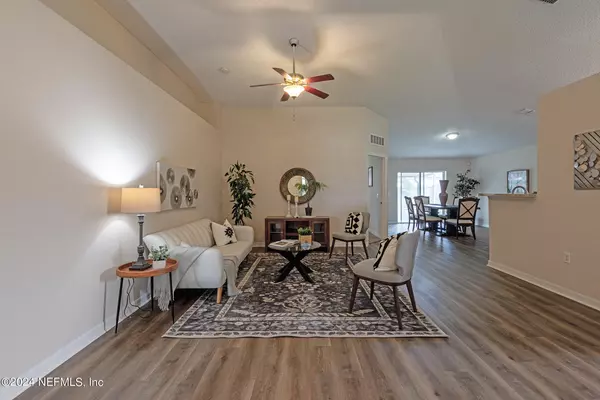$309,000
$309,900
0.3%For more information regarding the value of a property, please contact us for a free consultation.
5539 ASHLEIGH PARK DR Jacksonville, FL 32244
3 Beds
2 Baths
1,652 SqFt
Key Details
Sold Price $309,000
Property Type Single Family Home
Sub Type Single Family Residence
Listing Status Sold
Purchase Type For Sale
Square Footage 1,652 sqft
Price per Sqft $187
Subdivision Westland Station
MLS Listing ID 2025881
Sold Date 07/16/24
Style Traditional
Bedrooms 3
Full Baths 2
Construction Status Updated/Remodeled
HOA Fees $20/ann
HOA Y/N Yes
Originating Board realMLS (Northeast Florida Multiple Listing Service)
Year Built 2005
Annual Tax Amount $3,340
Lot Size 6,534 Sqft
Acres 0.15
Property Description
UPDATED AND EASY TO SHOW! Stunning 3 bed 2 bath home in Argyle's Westland Station. Naturally lit and spacious open concept living room with vaulted ceilings and views of the back yard. Never miss a minute of the action with the semi-open kitchen, featuring a wrap around breakfast bar, stainless appliances, and solid surface counters. Primary suite includes large private bath and walk-in closets. Comfortably sized additional bedrooms great for home office conversion, or luxurious guest rooms. Attached two car garage for additional storage. Large back yard perfect for enjoying the Florida summer. Close to tons of shopping, dining, and the Buckman bridge for an easy commute. Schedule a showing today!
Location
State FL
County Duval
Community Westland Station
Area 056-Yukon/Wesconnett/Oak Hill
Direction From I-295 take exit N onto Blanding Blvd. Right on Townsend Rd. Left on Skaff Ave. Left on Lafayette Park. Right on Ashleigh Park. House is on your left.
Interior
Interior Features Breakfast Bar, Ceiling Fan(s), Primary Bathroom -Tub with Separate Shower, Primary Downstairs, Walk-In Closet(s)
Heating Central
Cooling Central Air
Flooring Carpet, Vinyl
Laundry Electric Dryer Hookup, In Unit, Washer Hookup
Exterior
Garage Additional Parking, Attached, Garage
Garage Spaces 2.0
Pool None
Utilities Available Electricity Connected, Sewer Connected, Water Connected
Waterfront No
Porch Patio, Screened
Total Parking Spaces 2
Garage Yes
Private Pool No
Building
Sewer Public Sewer
Water Public
Architectural Style Traditional
Structure Type Stucco
New Construction No
Construction Status Updated/Remodeled
Others
Senior Community No
Tax ID 0983804180
Acceptable Financing Cash, Conventional, FHA, VA Loan
Listing Terms Cash, Conventional, FHA, VA Loan
Read Less
Want to know what your home might be worth? Contact us for a FREE valuation!

Our team is ready to help you sell your home for the highest possible price ASAP
Bought with NJOI REALTY LLC






