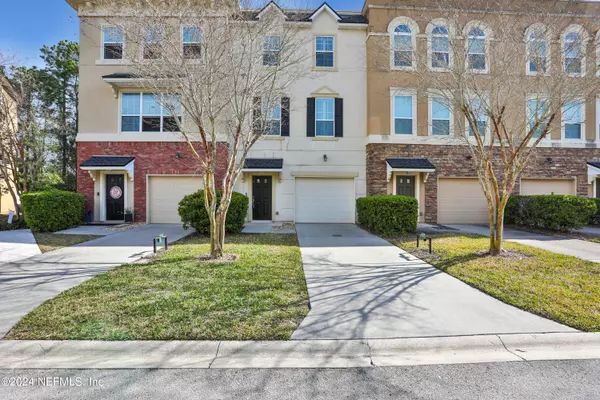$375,000
$375,000
For more information regarding the value of a property, please contact us for a free consultation.
4417 ELLIPSE DR Jacksonville, FL 32246
4 Beds
4 Baths
2,142 SqFt
Key Details
Sold Price $375,000
Property Type Townhouse
Sub Type Townhouse
Listing Status Sold
Purchase Type For Sale
Square Footage 2,142 sqft
Price per Sqft $175
Subdivision Georgetown Townhomes
MLS Listing ID 2007701
Sold Date 07/11/24
Style Traditional
Bedrooms 4
Full Baths 3
Half Baths 1
Construction Status Updated/Remodeled
HOA Fees $426/mo
HOA Y/N Yes
Originating Board realMLS (Northeast Florida Multiple Listing Service)
Year Built 2013
Annual Tax Amount $3,273
Lot Size 1,742 Sqft
Acres 0.04
Property Description
BACK ON THE MARKET, BUYERS FINANCING FELL THROUGH. Welcome to your dream townhouse nestled in the heart of Jacksonville! This impeccably designed 4-bedroom, 3.5-bathroom sanctuary offers the perfect blend of modern comfort & natural serenity.
Step inside and be greeted by a chic, open-concept living space illuminated by the warm glow of your electric fireplace. The recently updated white kitchen cabinets & sleek granite countertops elevate the culinary experience, offering a stylish backdrop for entertaining friends & family.
Escape to the tranquility of the outdoors with your private oasis backing up to the lush preserve, where you can unwind from your balcony. Whether it's sipping your morning coffee or hosting a BBQ with friends, this serene setting is sure to inspire relaxation.
Conveniently located within walking distance to Top Golf & the St. John's Town Center, you'll enjoy easy access to entertainment, dining, & shopping making everyday feel like a staycation! HOA will be painting the exterior.
Location
State FL
County Duval
Community Georgetown Townhomes
Area 023-Southside-East Of Southside Blvd
Direction From I-295 EAST BELTWAY, EXIT WEST ON TOWN CENTER PKWY, LEFT BRIGHTMAN BLVD, , GEORGETOWN ENTRANCE ON THE RIGHT THROUGH GATE TO LEFT ON ELLIPSE . FOLLOW TO 4417 ON THE LEFT SIDE.
Interior
Interior Features Ceiling Fan(s), Guest Suite, Kitchen Island, Pantry, Walk-In Closet(s)
Heating Central
Cooling Central Air
Flooring Carpet, Tile, Vinyl
Fireplaces Number 1
Fireplaces Type Electric
Furnishings Unfurnished
Fireplace Yes
Laundry Upper Level
Exterior
Exterior Feature Balcony
Garage Garage
Garage Spaces 1.0
Pool Community
Utilities Available Cable Available, Water Available
Amenities Available Clubhouse, Fitness Center
Waterfront No
View Trees/Woods
Roof Type Shingle
Porch Screened
Total Parking Spaces 1
Garage Yes
Private Pool No
Building
Lot Description Wooded
Water Public
Architectural Style Traditional
Structure Type Stucco
New Construction No
Construction Status Updated/Remodeled
Others
Senior Community No
Tax ID 1677274155
Security Features Key Card Entry,Security Gate
Acceptable Financing Cash, Conventional, FHA, VA Loan
Listing Terms Cash, Conventional, FHA, VA Loan
Read Less
Want to know what your home might be worth? Contact us for a FREE valuation!

Our team is ready to help you sell your home for the highest possible price ASAP
Bought with CROSSVIEW REALTY






