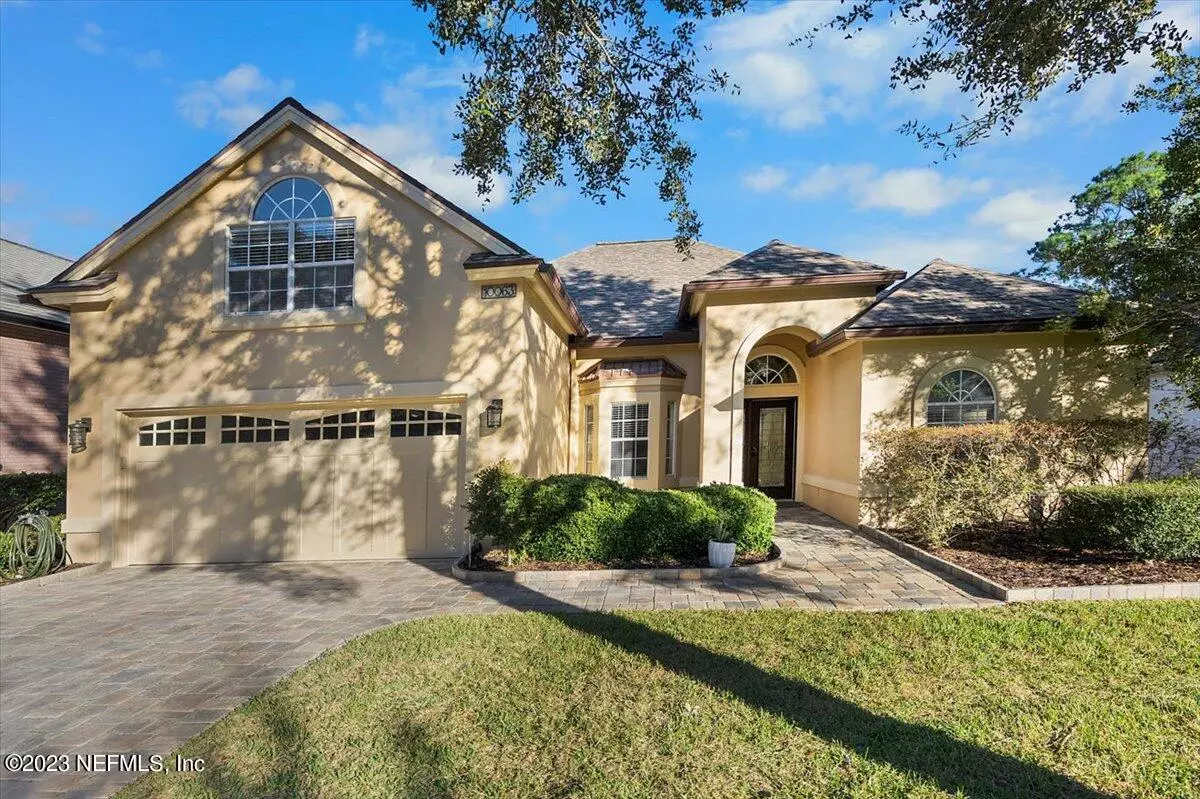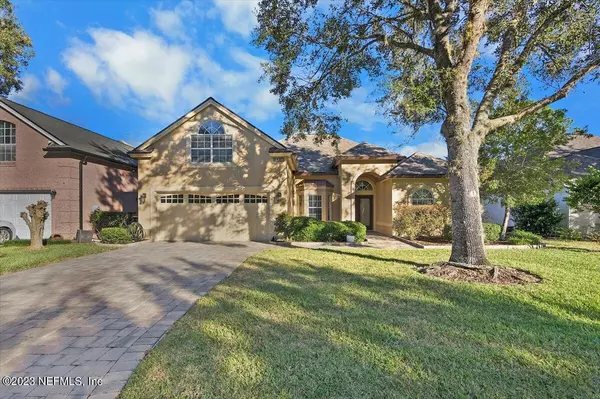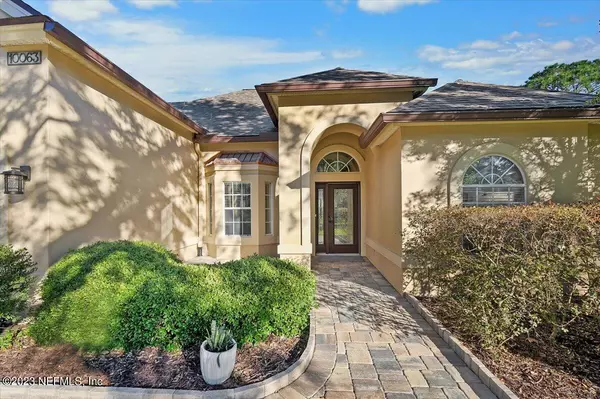$595,000
$607,400
2.0%For more information regarding the value of a property, please contact us for a free consultation.
10063 HEATHER LAKE CT W Jacksonville, FL 32256
4 Beds
3 Baths
2,344 SqFt
Key Details
Sold Price $595,000
Property Type Single Family Home
Sub Type Single Family Residence
Listing Status Sold
Purchase Type For Sale
Square Footage 2,344 sqft
Price per Sqft $253
Subdivision Deercreek Cc
MLS Listing ID 2000448
Sold Date 02/20/24
Style Traditional
Bedrooms 4
Full Baths 3
HOA Fees $146/qua
HOA Y/N Yes
Originating Board realMLS (Northeast Florida Multiple Listing Service)
Year Built 1995
Lot Size 10,890 Sqft
Acres 0.25
Property Description
BEAUTIFULLY MAINTAINED 4 BEDROOM, 3 FULL BATH HOME IN THE MUCH SOUGHT AFTER DEERCREEK COUNTRY CLUB. BONUS ROOM WITH FULL BATH ABOVE THE 2-CAR GARAGE.
MANY WINDOWS THROUGHOUT TO LET IN PLENTY OF NATURAL LIGHT
CLEAN WHITE KITCHEN WITH GRANITE COUNTERTOPS AND STAINLESS STEEL APPLICANCES.
BAY WINDOWS IN THE DINING ROOM HARDWOOD FLOORS IN MAIN LIVING AREAS.
HIS AND HER VANITIES AND WALK-IN CLOSETS WITH CUSTOM BUILT-INS IN THE UPDATED MASTER BATH.
NEW ROOF IN 2016.
ENJOY THE PEACEFUL WATERVIEW WHILE RELAXING IN THE COVERED SCREENED LANAI WITH LIGHTED CEILING FAN.
Location
State FL
County Duval
Community Deercreek Cc
Area 024-Baymeadows/Deerwood
Direction FROM SS BLVD,TURN EAST ON DEERCREEK CLUB RD,GO THRU THE GATE TO FIRST STOP SIGN, RT ON MCLAURIN RD THEN LEFT ON ASHFORD CROSSING DR, RT ON HEATHER LAKE CT. HOME IS ON THE LEFT.
Interior
Interior Features Breakfast Bar, Breakfast Nook, Ceiling Fan(s), His and Hers Closets, Primary Bathroom -Tub with Separate Shower, Split Bedrooms, Vaulted Ceiling(s)
Heating Central, Electric
Cooling Central Air, Electric
Flooring Laminate, Tile, Wood
Fireplaces Number 1
Fireplaces Type Wood Burning
Furnishings Unfurnished
Fireplace Yes
Laundry Electric Dryer Hookup, Lower Level, Washer Hookup
Exterior
Garage Attached, Garage
Garage Spaces 2.0
Fence Full
Pool None
Utilities Available Cable Available, Electricity Connected, Sewer Connected, Water Connected
Amenities Available Clubhouse, Fitness Center, Gated, Golf Course, Security
Waterfront Description Lake Front
View Lake
Roof Type Shingle
Porch Patio, Screened
Total Parking Spaces 2
Garage Yes
Private Pool No
Building
Lot Description Sprinklers In Front, Sprinklers In Rear
Sewer Public Sewer
Water Public
Architectural Style Traditional
Structure Type Frame,Stucco
New Construction No
Schools
Elementary Schools Mandarin Oaks
Middle Schools Twin Lakes Academy
High Schools Atlantic Coast
Others
HOA Fee Include Maintenance Grounds,Security,Trash
Senior Community No
Tax ID 1678020090
Security Features Security Fence,Security Gate,Smoke Detector(s)
Acceptable Financing Cash, Conventional, FHA, USDA Loan, VA Loan
Listing Terms Cash, Conventional, FHA, USDA Loan, VA Loan
Read Less
Want to know what your home might be worth? Contact us for a FREE valuation!

Our team is ready to help you sell your home for the highest possible price ASAP
Bought with DJ & LINDSEY REAL ESTATE






