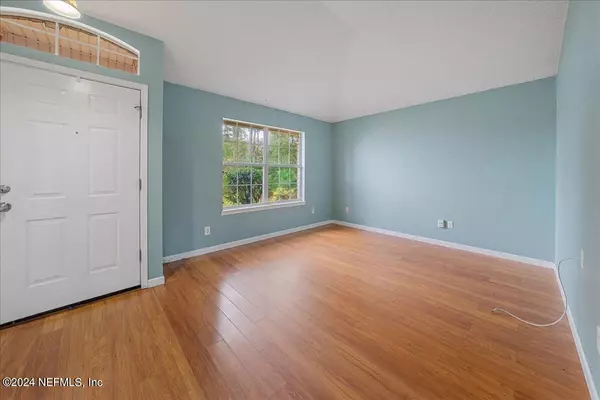$340,000
$310,000
9.7%For more information regarding the value of a property, please contact us for a free consultation.
12951 EVERETT CT W Jacksonville, FL 32225
3 Beds
2 Baths
1,346 SqFt
Key Details
Sold Price $340,000
Property Type Single Family Home
Sub Type Single Family Residence
Listing Status Sold
Purchase Type For Sale
Square Footage 1,346 sqft
Price per Sqft $252
Subdivision Harbour Springs
MLS Listing ID 2003469
Sold Date 02/08/24
Style Traditional
Bedrooms 3
Full Baths 2
HOA Y/N No
Originating Board realMLS (Northeast Florida Multiple Listing Service)
Year Built 1993
Annual Tax Amount $4,830
Lot Size 0.280 Acres
Acres 0.28
Property Description
*Multiple Offers - Please submit highest and best by 1/16 at 7pm* - - 3/2 POOL HOME. Brick front with vinyl siding. Oversized kitchen with breakfast bar overlooking an open family room and fireplace. Formal living & dining areas. Split bedroom plan and all bedrooms are well proportioned. Brand new carpet in bedrooms. Screened lanai overlooking a spacious back yard and in ground swimming pool. This home is offered as-is.
Location
State FL
County Duval
Community Harbour Springs
Area 043-Intracoastal West-North Of Atlantic Blvd
Direction From 9A exit Atlantic Headed East past Kernan take a left on Naugatuck Drive, take a left on Everett court home is at the end of the cul-de-sac
Interior
Interior Features Breakfast Bar, Split Bedrooms, Walk-In Closet(s)
Heating Central
Cooling Central Air
Flooring Carpet, Tile
Fireplaces Number 1
Furnishings Unfurnished
Fireplace Yes
Laundry Electric Dryer Hookup, In Unit, Washer Hookup
Exterior
Exterior Feature Fire Pit
Garage Additional Parking, On Street
Garage Spaces 2.0
Fence Back Yard, Wood
Pool In Ground
Utilities Available Electricity Connected, Water Available
Waterfront No
View Trees/Woods
Roof Type Shingle
Porch Screened
Total Parking Spaces 2
Garage Yes
Private Pool No
Building
Lot Description Cul-De-Sac, Dead End Street
Water Public
Architectural Style Traditional
Structure Type Vinyl Siding
New Construction No
Others
Senior Community No
Tax ID 1671291045
Acceptable Financing Cash, Conventional, FHA, VA Loan
Listing Terms Cash, Conventional, FHA, VA Loan
Read Less
Want to know what your home might be worth? Contact us for a FREE valuation!

Our team is ready to help you sell your home for the highest possible price ASAP
Bought with THE PROPERTY PROS REALTY GROUP INC






