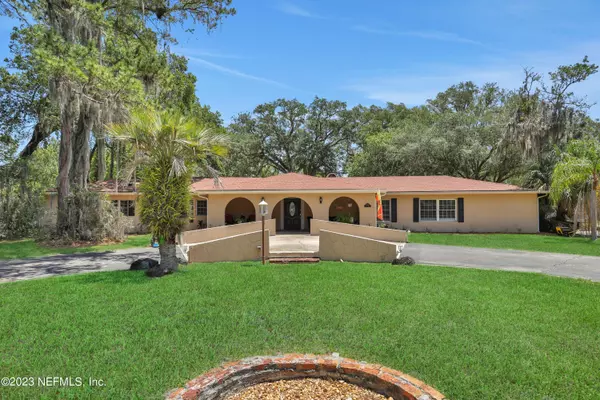$730,000
$729,900
For more information regarding the value of a property, please contact us for a free consultation.
3057 HALEY LN Jacksonville, FL 32257
5 Beds
4 Baths
4,197 SqFt
Key Details
Sold Price $730,000
Property Type Single Family Home
Sub Type Single Family Residence
Listing Status Sold
Purchase Type For Sale
Square Footage 4,197 sqft
Price per Sqft $173
Subdivision Plummers
MLS Listing ID 1227081
Sold Date 09/08/23
Style Spanish
Bedrooms 5
Full Baths 3
Half Baths 1
HOA Y/N No
Originating Board realMLS (Northeast Florida Multiple Listing Service)
Year Built 1973
Property Description
This custom Spanish style ranch home is located in the highly desirable Plummers neighborhood and is surrounded by mature trees on a large, private one acre lot. No HOA fees. The home was built in 1973 by one of the finest home builders in Duval County and has been well cared for over the years with a large circular drive, mature landscaping, and a full renovation in 2020. Features include a large bricked front porch, gorgeous pool area complete with a screened pavilion, spacious rooms with crown moldings throughout, 9-foot ceilings, premium handscraped laminate wood flooring and stone tile, and walk-in closets. The home also features three cooling and heating zones as well as thermal windows for ultimate comfort and energy efficiency. Upon entering, you're welcomed by a grand raised brick foyer with sweeping columns opening to the great room with direct views to the pool area and featuring a painted stone wood-burning fireplace with custom mantle. Triple arches featuring custom wrought iron screens lead to the home office or private sitting room from the great room. Across the great room in the fully updated chef's style kitchen, you'll find granite countertops, painted solid wood cabinetry, a commercial style faucet and upgraded appliances including a state of the art Samsung Bespoke smart refrigerator. Just off of the kitchen, the formal dining room features custom cabinetry with stone countertops and a built-in wine rack. The half bath is conveniently located adjacent to the kitchen and dining room. The oversized master suite has plenty of room for private sitting areas with two ceiling fans, a large spa style en suite bathroom with private water closet, two walk-in closets, and custom whirlpool tub surrounded by glass block. The spacious second, third, fourth and fifth bedrooms in this split-plan home all feature ceiling fans with overhead lighting and ample closet space.
Updates to the home include a new roof in 2018, new updated kitchen and appliances, the whole house was updated with new plumbing piping including new plumbing fixtures in all bathrooms along with new ceiling fans and electrical fixtures. All bathrooms also feature stone countertops. The home has been upgraded with new smart features as well including a Google Nest doorbell, Google Nest floodlight camera overlooking pool deck, brand new electrical panel and Google Nest learning thermostats. Outside, updates include a large circular driveway and concrete parking area. The pool has been freshly resurfaced and includes a new pump and filtration system.
Location
State FL
County Duval
Community Plummers
Area 013-Beauclerc/Mandarin North
Direction San Jose to Haley Rd to Haley Ln
Interior
Interior Features Breakfast Bar, Eat-in Kitchen, Pantry, Primary Bathroom -Tub with Separate Shower, Primary Downstairs, Split Bedrooms, Walk-In Closet(s)
Heating Central, Electric
Cooling Central Air, Electric
Flooring Tile, Wood
Fireplaces Number 1
Fireplaces Type Wood Burning
Furnishings Unfurnished
Fireplace Yes
Exterior
Garage Circular Driveway
Fence Back Yard
Pool In Ground
Utilities Available Cable Available
Waterfront No
Roof Type Shingle
Porch Covered, Patio
Private Pool No
Building
Sewer Public Sewer
Water Public
Architectural Style Spanish
Structure Type Block,Stucco
New Construction No
Schools
Elementary Schools Crown Point
Middle Schools Alfred Dupont
High Schools Atlantic Coast
Others
Tax ID 1496290050
Security Features Smoke Detector(s)
Acceptable Financing Cash, Conventional, FHA, VA Loan
Listing Terms Cash, Conventional, FHA, VA Loan
Read Less
Want to know what your home might be worth? Contact us for a FREE valuation!

Our team is ready to help you sell your home for the highest possible price ASAP






