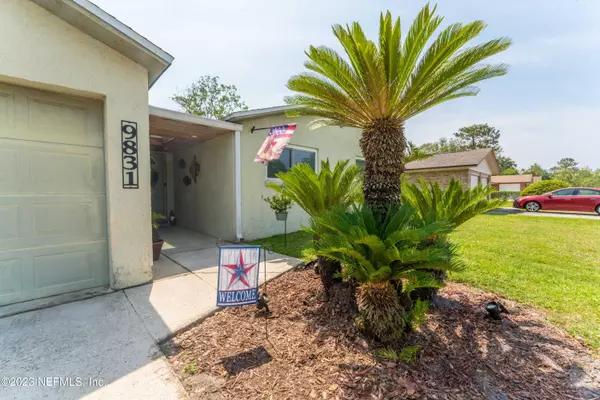$302,000
$334,900
9.8%For more information regarding the value of a property, please contact us for a free consultation.
9831 TIMBERLAKE DR E Jacksonville, FL 32257
3 Beds
2 Baths
1,528 SqFt
Key Details
Sold Price $302,000
Property Type Single Family Home
Sub Type Single Family Residence
Listing Status Sold
Purchase Type For Sale
Square Footage 1,528 sqft
Price per Sqft $197
Subdivision Huntington Forest
MLS Listing ID 1231495
Sold Date 08/14/23
Style Ranch
Bedrooms 3
Full Baths 2
HOA Y/N No
Originating Board realMLS (Northeast Florida Multiple Listing Service)
Year Built 1980
Property Description
Price Improvement! New Roof Prior to Closing and a 1 Yr. Home Warranty Included up to $650.00 Cute as a Button, Nicely Updated home in Huntington Forest. No Carpet, all Ceramic Tile, LVP and Wood Flooring throughout. Kitchen and Guest Bath have been Updated over the past few years; Owners Bath updated just a few months ago! Bright Open Living Space with a Beautiful Wood Burning FP to Enjoy. Split BR's which makes for Nice Privacy in the Owner's Suite. Kitchen/Dining Combo with space at the Breakfast Bar for seating. BR closets are spacious and there are 2 in the Owners Suite. Set your appointment soon, as this Turnkey Home will not Last Long. Irrigation and well pump are not working and are As-Is.
Location
State FL
County Duval
Community Huntington Forest
Area 013-Beauclerc/Mandarin North
Direction I295 take exit Old St. Augustine Rd, head north. Take right into Huntington Forest, left onto Timberlake Dr E, home will be on your right.
Interior
Interior Features Breakfast Bar, Pantry, Primary Bathroom - Shower No Tub, Split Bedrooms
Heating Central, Heat Pump
Cooling Central Air
Flooring Tile, Wood
Fireplaces Number 1
Fireplaces Type Wood Burning
Fireplace Yes
Exterior
Garage Additional Parking
Garage Spaces 2.0
Fence Back Yard, Chain Link, Wood
Pool None
Utilities Available Cable Available
Waterfront No
Roof Type Shingle
Total Parking Spaces 2
Private Pool No
Building
Sewer Public Sewer
Water Public
Architectural Style Ranch
Structure Type Frame,Stucco
New Construction No
Others
Tax ID 1490170632
Acceptable Financing Cash, Conventional, FHA, VA Loan
Listing Terms Cash, Conventional, FHA, VA Loan
Read Less
Want to know what your home might be worth? Contact us for a FREE valuation!

Our team is ready to help you sell your home for the highest possible price ASAP
Bought with HOMESMART






