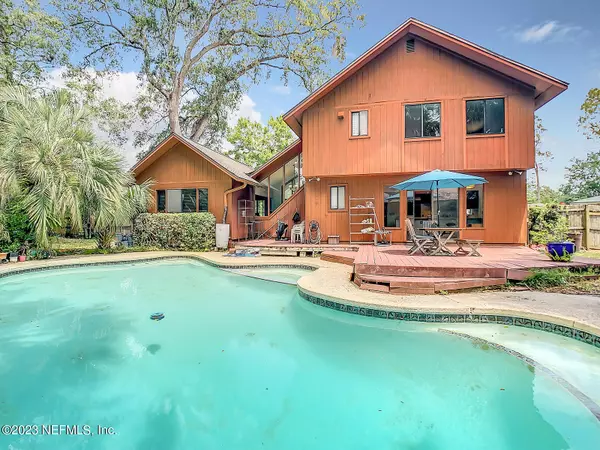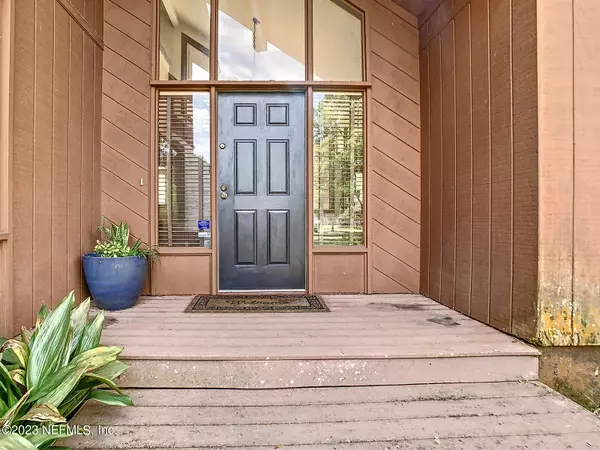$415,000
$419,500
1.1%For more information regarding the value of a property, please contact us for a free consultation.
3088 WATSON COURT CT Jacksonville, FL 32257
3 Beds
3 Baths
2,314 SqFt
Key Details
Sold Price $415,000
Property Type Single Family Home
Sub Type Single Family Residence
Listing Status Sold
Purchase Type For Sale
Square Footage 2,314 sqft
Price per Sqft $179
Subdivision Pickwick Park
MLS Listing ID 1228166
Sold Date 06/21/23
Bedrooms 3
Full Baths 2
Half Baths 1
HOA Y/N No
Originating Board realMLS (Northeast Florida Multiple Listing Service)
Year Built 1977
Property Description
Highest and best due by Monday, May 22 by 5 pm No HOA - If you like a home that has some pizzaz, a great layout, a pool, jaccuzzi spa, top level lighting and high end kitchen details, come take a look! City water, city sewer. Improvements were started. Owners thought they were going to stay, so all improvements made are top shelf! Then plans changed - Repairs are still needed so that is why it is priced low for this neighborhood.
Big bedrooms and a big office that can also be used as a bedroom. Two full and a half bathrooms. The two full baths remodeled - all stone tile, floors and custom selected stone counter tops. Remodeled kitchen with solid wood cabinetry in a dark mocha finish The Bosch dishwasher is the best and the island cooktop has a air vent to the outsid Love to cook? You will now! Lovely backyard with a beautiful pool. You're going to love the jacuzzi with push button controls from inside - how cool is that? Good size yard for pets and play. Garage is oversized for 2 cars. Roof replaced in 2010 - AC in 2011. Come take a look - It's nice to see something different and exciting for a change! Listing agent is property owner.
Location
State FL
County Duval
Community Pickwick Park
Area 013-Beauclerc/Mandarin North
Direction From I-295, take the San Jose exit and head North. Turn L at Haily. Turn R onto Cornellia. Turn R onto Watson Drive. Turn R onto Watson Court. It's the only 2-story home in the neighborhood.
Interior
Interior Features Entrance Foyer, Kitchen Island, Pantry, Primary Bathroom - Shower No Tub, Split Bedrooms
Heating Central, Heat Pump
Cooling Central Air
Flooring Vinyl
Fireplaces Number 1
Fireplaces Type Electric
Fireplace Yes
Laundry Electric Dryer Hookup, Washer Hookup
Exterior
Garage Attached, Garage
Garage Spaces 2.0
Fence Back Yard
Pool In Ground, Heated
Amenities Available Laundry
Waterfront No
Roof Type Shingle
Porch Front Porch, Patio
Total Parking Spaces 2
Private Pool No
Building
Sewer Public Sewer
Water Public
Structure Type Frame,Wood Siding
New Construction No
Others
Tax ID 1489240062
Security Features Smoke Detector(s)
Acceptable Financing Cash, Conventional
Listing Terms Cash, Conventional
Read Less
Want to know what your home might be worth? Contact us for a FREE valuation!

Our team is ready to help you sell your home for the highest possible price ASAP
Bought with RIVERLANE MANAGEMENT






