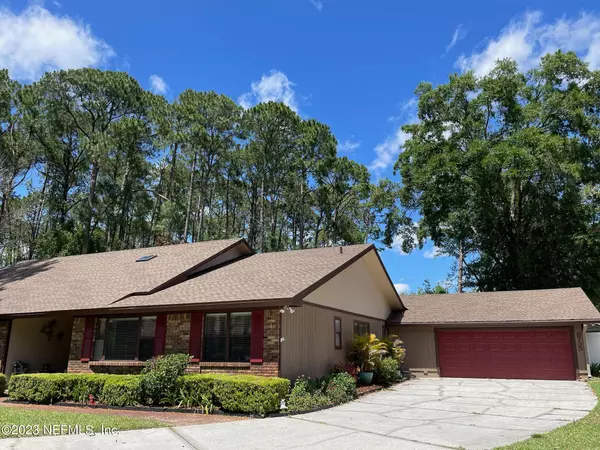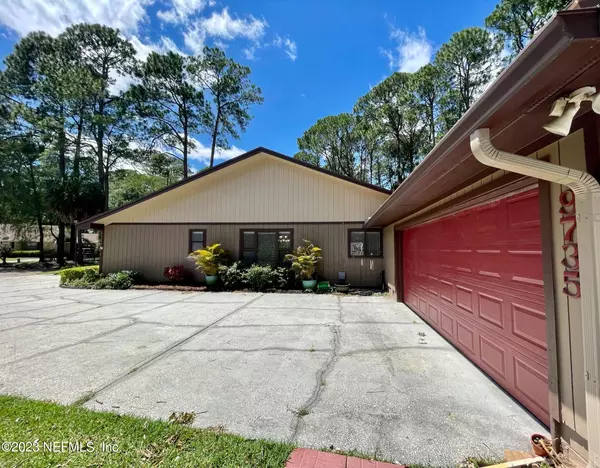$549,000
$549,000
For more information regarding the value of a property, please contact us for a free consultation.
9735 SHARING CROSS CT Jacksonville, FL 32257
5 Beds
3 Baths
2,857 SqFt
Key Details
Sold Price $549,000
Property Type Single Family Home
Sub Type Single Family Residence
Listing Status Sold
Purchase Type For Sale
Square Footage 2,857 sqft
Price per Sqft $192
Subdivision Pickwick Park
MLS Listing ID 1225515
Sold Date 06/09/23
Style Contemporary
Bedrooms 5
Full Baths 2
Half Baths 1
HOA Y/N No
Originating Board realMLS (Northeast Florida Multiple Listing Service)
Year Built 1983
Property Description
Welcome to your entertainers dream home. As you approach the charming setting of this cul-de-sac home, you will notice the new roof (Oct 2022 value 30k) and the welcoming front porch. This centrally located home is near fun parks, great schools, community centers, and Jax NAS military base. Notice the fresh paint throughout and immerse yourself in the light and bright atmosphere with a view out of every room, thanks to the large windows. This all porcelain tiled home has 5 bedrooms and 2.5 bathrooms. There is also large dining room, formal living room, game room, and a family room with a wood-burning fireplace which allows plenty of space for reclining. The kitchen boasts solid wood cabinets, newer GE profile appliances including a stainless steel refrigerator with transferable warranties. The home also features 3 centimeter thick granite throughout kitchen and baths. The bathrooms have soft-close full overlay cabinets, Kohler toilets, and the owner's suite has built-in's with all the extras. The washer and dryer do convey. The HVAC system is regularly serviced every 6 months to ensure the efficiency. The oversized garage has an extra wide 18ft door and is extended for additional work space. The front and backyard feature fruit trees such as lemon, orange, and grapefruit and is fully fenced with paneling and a gate. You definitely have enough room to build a pool and bring your RV or Boat. Schedule your showing now.
Location
State FL
County Duval
Community Pickwick Park
Area 013-Beauclerc/Mandarin North
Direction From San Jose Blvd turn west on Pall Mall Dr, Turn right onto Viceroy Drive E, turn left onto Sharing Cross Drive, becomes Sharing Cross Ct, Home is at the end of Sharing Cross Ct.
Rooms
Other Rooms Workshop
Interior
Interior Features Built-in Features, Eat-in Kitchen, Entrance Foyer, Kitchen Island, Pantry, Primary Bathroom - Shower No Tub, Primary Downstairs, Skylight(s), Vaulted Ceiling(s), Walk-In Closet(s)
Heating Central
Cooling Central Air
Flooring Concrete, Tile
Fireplaces Number 1
Furnishings Unfurnished
Fireplace Yes
Exterior
Garage Spaces 2.0
Fence Back Yard, Vinyl
Pool None
Amenities Available Playground
Waterfront No
Roof Type Shingle
Porch Front Porch, Patio
Total Parking Spaces 2
Private Pool No
Building
Lot Description Cul-De-Sac, Sprinklers In Front, Sprinklers In Rear
Sewer Public Sewer
Water Public
Architectural Style Contemporary
Structure Type Frame
New Construction No
Others
Tax ID 1489240708
Security Features Smoke Detector(s)
Acceptable Financing Cash, Conventional, FHA, VA Loan
Listing Terms Cash, Conventional, FHA, VA Loan
Read Less
Want to know what your home might be worth? Contact us for a FREE valuation!

Our team is ready to help you sell your home for the highest possible price ASAP
Bought with ONE SOTHEBY'S INTERNATIONAL REALTY






