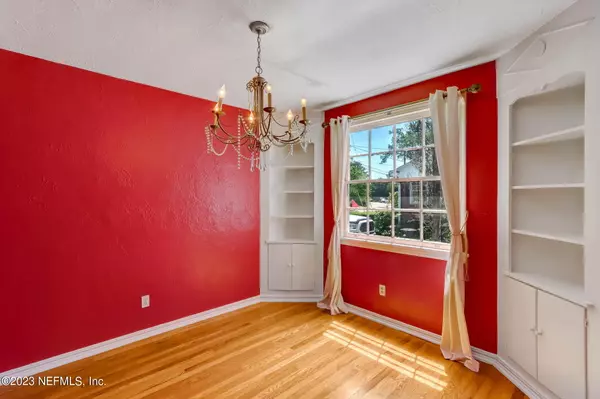$283,000
$279,999
1.1%For more information regarding the value of a property, please contact us for a free consultation.
1642 PERSHING RD Jacksonville, FL 32205
3 Beds
1 Bath
1,221 SqFt
Key Details
Sold Price $283,000
Property Type Single Family Home
Sub Type Single Family Residence
Listing Status Sold
Purchase Type For Sale
Square Footage 1,221 sqft
Price per Sqft $231
Subdivision Crabtree Manor
MLS Listing ID 1225729
Sold Date 05/30/23
Style Traditional
Bedrooms 3
Full Baths 1
HOA Y/N No
Originating Board realMLS (Northeast Florida Multiple Listing Service)
Year Built 1943
Property Description
Welcome to this charming bungalow located in desirable Crabtree Manor, just a short distance from the Shops of Avondale, parks & ''A''rated Fishweir Elementary School. This home offers 1221 sq. ft. of living space with 3 bedrooms, 1 bath and beautiful hardwood floors throughout. Adorable front porch that provides year-round enjoyment. Spacious living room with fireplace and built-in shelving. Bright and airy dining room with original corner cabinets. Convenient indoor laundry area. Detached 1-car garage for storage and your DIY projects. Backyard with patio for entertaining friends and family. Schedule your appt. today. MULTIPLE OFFERS HIGHEST AND BEST BY 7PM ON 5/8. Please see private remarks for details.
Location
State FL
County Duval
Community Crabtree Manor
Area 032-Avondale
Direction North on Roosevelt, Take a slight right turn onto Park St.,Turn right onto Pershing, home is on the right side of street.
Interior
Interior Features Built-in Features, Primary Bathroom - Tub with Shower
Heating Central, Electric
Cooling Attic Fan, Central Air, Electric
Flooring Tile, Wood
Fireplaces Number 1
Fireplace Yes
Exterior
Garage Assigned, Detached, Garage
Garage Spaces 1.0
Fence Back Yard, Chain Link, Wood
Pool None
Waterfront No
Roof Type Shingle
Porch Front Porch, Porch, Screened
Total Parking Spaces 1
Private Pool No
Building
Sewer Public Sewer
Water Public
Architectural Style Traditional
Structure Type Brick Veneer
New Construction No
Schools
Elementary Schools Fishweir
Others
Tax ID 0930890000
Acceptable Financing Cash, Conventional
Listing Terms Cash, Conventional
Read Less
Want to know what your home might be worth? Contact us for a FREE valuation!

Our team is ready to help you sell your home for the highest possible price ASAP
Bought with WATSON REALTY CORP






