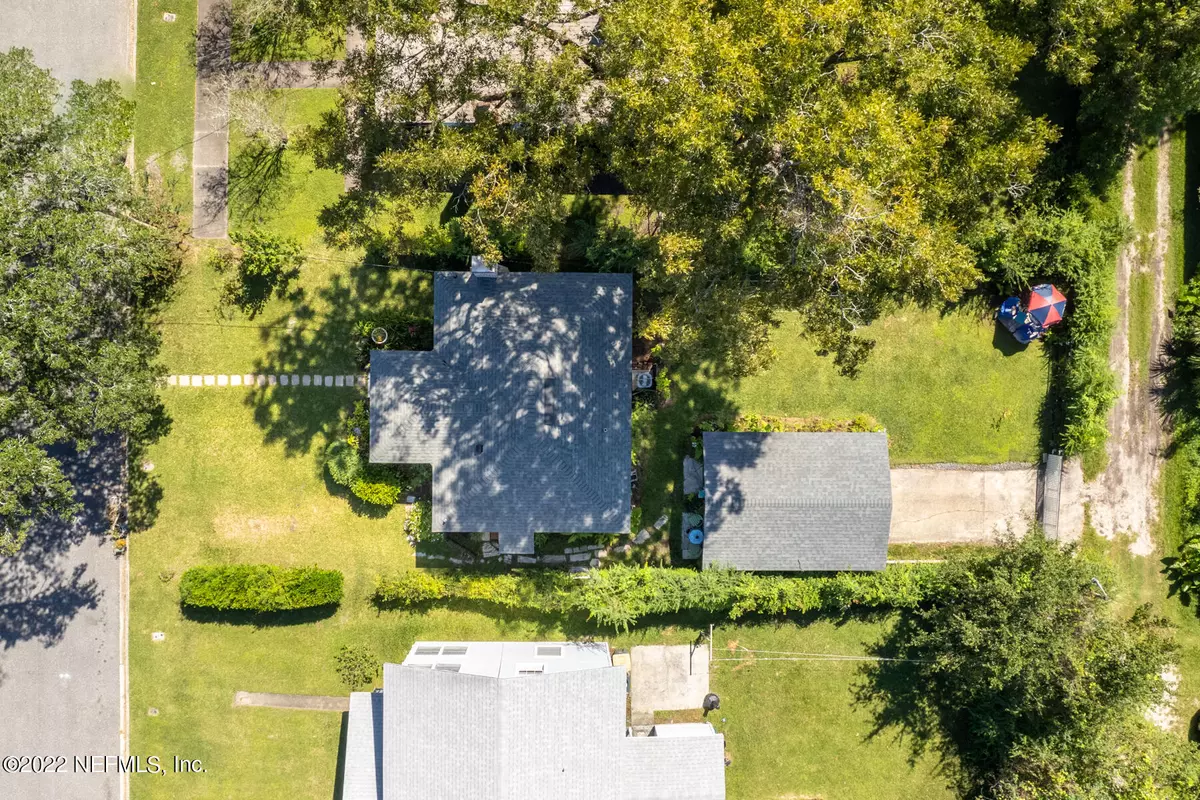$281,000
$289,000
2.8%For more information regarding the value of a property, please contact us for a free consultation.
1214 WOLFE ST Jacksonville, FL 32205
2 Beds
1 Bath
768 SqFt
Key Details
Sold Price $281,000
Property Type Single Family Home
Sub Type Single Family Residence
Listing Status Sold
Purchase Type For Sale
Square Footage 768 sqft
Price per Sqft $365
Subdivision St Johns Heights
MLS Listing ID 1194602
Sold Date 12/09/22
Style Other
Bedrooms 2
Full Baths 1
HOA Y/N No
Originating Board realMLS (Northeast Florida Multiple Listing Service)
Year Built 1946
Lot Dimensions 50 x 125
Property Description
INCREDIBLE OPPORTUNITY!
RELOCATING!
REDUCED TO SELL
PRISTINE condition W/FULLY FENCED YARD, DETACHED GARAGE, CONCRETE Construction.
NOT IN A FLOOD ZONE .
BEAUTIFULLY Updated while keeping its charm, In '2021 & '2022 - NEW HVAC & SOME NEW DUCTWORK, NEW WATER HEATER, WATER SOFTENER W/ whole house filter, reverse osmosis system at the kitchen sink, NEW KITCHEN, MARBLE BACKSPLASH, GRANITE, NEW APPLIANCES - + stackable washer/dryer, new toilet, new 4' fencing around backyard, Freshly glazed bathtub, new mortar & cap for chimney. Roof is 4 years new, newly refinished oak hardwood fls, Marvin windows, crown molding thruout, freshly painted Benjamin Moore INT & EXT. NEW SCREENING ON FRONT 8X13 Cozy SCREENED PORCH. WALK TO SHOPS, RESTAURANTS & PARKS. Almost 900 sq ft of living space.
Location
State FL
County Duval
Community St Johns Heights
Area 032-Avondale
Direction From Roosevelt, 17 heading north, right on Wolfe, home is on right.
Interior
Interior Features Breakfast Bar, Eat-in Kitchen, Entrance Foyer, Primary Bathroom - Tub with Shower, Primary Downstairs
Heating Central, Electric, Heat Pump, Other
Cooling Central Air, Electric
Fireplaces Number 1
Fireplace Yes
Laundry Electric Dryer Hookup, Washer Hookup
Exterior
Garage Detached, Garage
Garage Spaces 1.5
Fence Back Yard
Pool None
Utilities Available Cable Available
Waterfront No
Roof Type Shingle
Porch Porch, Screened
Total Parking Spaces 1
Private Pool No
Building
Lot Description Historic Area
Sewer Public Sewer
Water Public
Architectural Style Other
Structure Type Concrete
New Construction No
Others
Tax ID 0923140000
Security Features Smoke Detector(s)
Acceptable Financing Cash, Conventional, FHA, VA Loan
Listing Terms Cash, Conventional, FHA, VA Loan
Read Less
Want to know what your home might be worth? Contact us for a FREE valuation!

Our team is ready to help you sell your home for the highest possible price ASAP
Bought with THE LEGENDS OF REAL ESTATE






