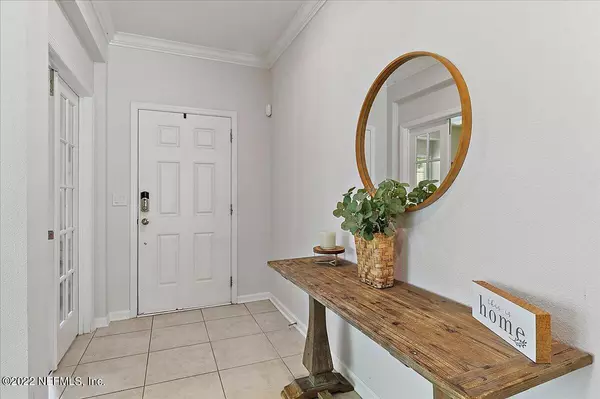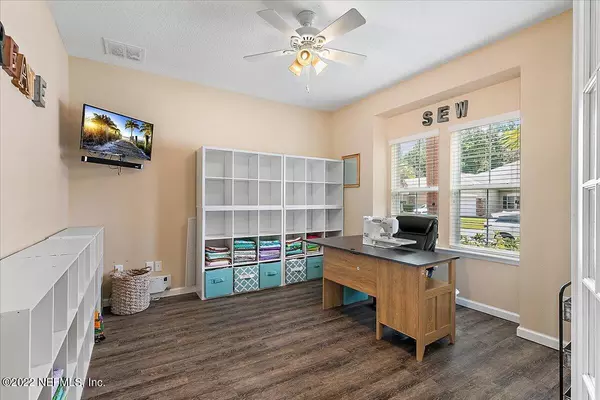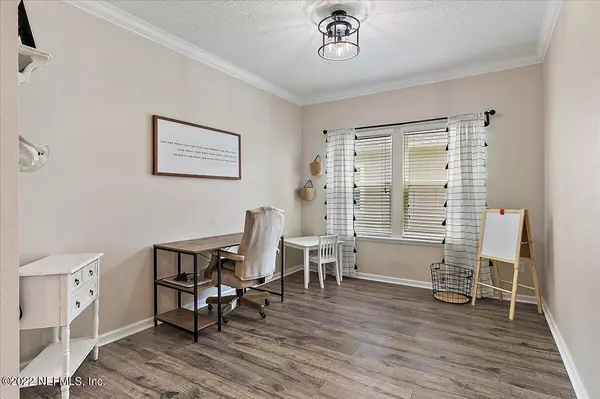$385,000
$395,000
2.5%For more information regarding the value of a property, please contact us for a free consultation.
15949 BAXTER CREEK DR Jacksonville, FL 32218
4 Beds
3 Baths
2,858 SqFt
Key Details
Sold Price $385,000
Property Type Single Family Home
Sub Type Single Family Residence
Listing Status Sold
Purchase Type For Sale
Square Footage 2,858 sqft
Price per Sqft $134
Subdivision Bainebridge Estates
MLS Listing ID 1187355
Sold Date 12/08/22
Bedrooms 4
Full Baths 3
HOA Fees $20/ann
HOA Y/N Yes
Originating Board realMLS (Northeast Florida Multiple Listing Service)
Year Built 2016
Property Description
Welcome to your Home Sweet Home!! Look no further - this 2858 sqft home w/ 4 bedrooms and 3 bathrooms, an office and flex room offers it all! The primary bedroom is located on the 1st floor. The Hardie board siding and stacked stone create a warm welcome to this Craftsman inspired home. Enjoy the screened in lanai, w/ extended concrete or spend your time in the included Hot Tub. All closets are w/ California built-ins. Personal touches to the home include upgraded light fixtures, decorative facades, and elegant board & batten. There is phenomenal drainage throughout the property, provided by a french drain system. No CDD fee's and a low annual HOA. Shed will convey. The home is located within minutes to JAX airport and River City Market Place w/ tons of shopping and dining to choose from. from.
Location
State FL
County Duval
Community Bainebridge Estates
Area 091-Garden City/Airport
Direction From 95 exit 366 for pecan park rd keep L at the fork follow signs for I243S. Keep left at the fork, follow signs for I-243 S. Continue on Pecan Park Rd. Take Bainebridge Dr to Baxter Creek Dr.
Rooms
Other Rooms Shed(s)
Interior
Interior Features Eat-in Kitchen, Entrance Foyer, Kitchen Island, Pantry, Primary Bathroom -Tub with Separate Shower, Primary Downstairs, Split Bedrooms, Walk-In Closet(s)
Heating Central
Cooling Central Air
Flooring Tile, Vinyl
Exterior
Garage Additional Parking, Attached, Garage, Garage Door Opener
Garage Spaces 2.0
Fence Back Yard
Waterfront No
Roof Type Shingle
Porch Patio
Total Parking Spaces 2
Private Pool No
Building
Lot Description Sprinklers In Front, Sprinklers In Rear
Sewer Public Sewer
Water Public
Structure Type Concrete,Fiber Cement,Frame
New Construction No
Schools
Elementary Schools Biscayne
Middle Schools Highlands
High Schools First Coast
Others
HOA Name Bainbridge Estates
Tax ID 1083612890
Security Features Security System Owned,Smoke Detector(s)
Acceptable Financing Cash, Conventional, FHA, VA Loan
Listing Terms Cash, Conventional, FHA, VA Loan
Read Less
Want to know what your home might be worth? Contact us for a FREE valuation!

Our team is ready to help you sell your home for the highest possible price ASAP
Bought with KELLER WILLIAMS REALTY ATLANTIC PARTNERS






