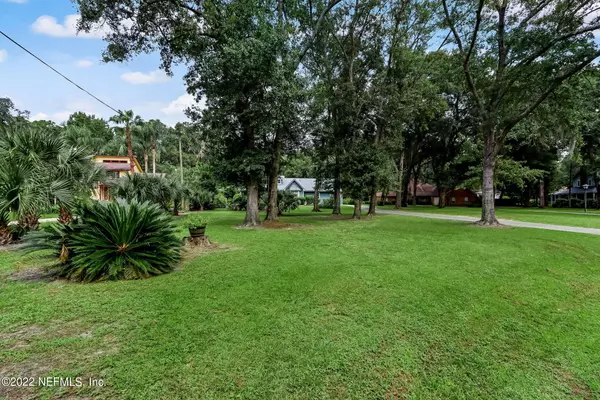$475,000
$475,000
For more information regarding the value of a property, please contact us for a free consultation.
17342 ELSINORE DR Jacksonville, FL 32226
3 Beds
3 Baths
1,935 SqFt
Key Details
Sold Price $475,000
Property Type Single Family Home
Sub Type Single Family Residence
Listing Status Sold
Purchase Type For Sale
Square Footage 1,935 sqft
Price per Sqft $245
Subdivision Eagle Bend Island
MLS Listing ID 1191880
Sold Date 10/31/22
Style Ranch,Traditional
Bedrooms 3
Full Baths 2
Half Baths 1
HOA Fees $31/ann
HOA Y/N Yes
Originating Board realMLS (Northeast Florida Multiple Listing Service)
Year Built 1987
Lot Dimensions 1.08 ACRE
Property Description
Amazing Location & an Amazing Lot In a very Exclusive Neighborhood. Over 1 acre this 3 bedroom 2.5 bathroom home is 1935 sq foot with a POOL. Home has 2 car garage attach and a 2 car detached garage (4 total spaces). Home was completely remodeled in 2020 and pretty much everything is new. Including all NEW master suite with a huge frameless glass shower. LVP flooring, custom gourmet kitchen with solid surface counters, farm sink, high end appliances. Split bedrooms with tons of natural light, country living only minutes from everything. Home has tons of upgrades including a generator hookup. Looking for space with tons of privacy, this one will check all the boxes and not disappoint. Schedule a showing today!
Location
State FL
County Duval
Community Eagle Bend Island
Area 092-Oceanway/Pecan Park
Direction From I-95 Exit East on Pecan Park, north on N Main St, right on Yellow Bluff, left into Eagle Bend Island. Thru the gate, across causeway, right on Beekman, left on Elsinore Dr to home on left.
Interior
Interior Features Breakfast Bar, Breakfast Nook, Eat-in Kitchen, Entrance Foyer, Pantry, Primary Bathroom - Shower No Tub, Primary Downstairs, Split Bedrooms, Vaulted Ceiling(s), Walk-In Closet(s)
Heating Central
Cooling Central Air
Flooring Tile
Fireplaces Number 1
Fireplace Yes
Laundry Electric Dryer Hookup, Washer Hookup
Exterior
Garage Additional Parking, Attached, Detached, Garage, Garage Door Opener
Garage Spaces 4.0
Pool In Ground, Salt Water, Screen Enclosure
Utilities Available Propane
Amenities Available Basketball Court, Playground
Waterfront Yes
View Water
Roof Type Shingle
Porch Front Porch
Total Parking Spaces 4
Private Pool No
Building
Lot Description Irregular Lot
Sewer Septic Tank
Water Well
Architectural Style Ranch, Traditional
Structure Type Fiber Cement,Frame
New Construction No
Others
Tax ID 1061060180
Acceptable Financing Cash, Conventional, FHA, VA Loan
Listing Terms Cash, Conventional, FHA, VA Loan
Read Less
Want to know what your home might be worth? Contact us for a FREE valuation!

Our team is ready to help you sell your home for the highest possible price ASAP
Bought with KELLER WILLIAMS REALTY ATLANTIC PARTNERS






