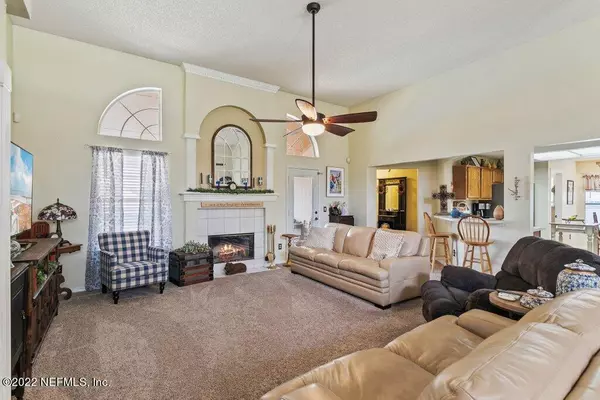$340,250
$348,000
2.2%For more information regarding the value of a property, please contact us for a free consultation.
3334 RIVERBANK DR Middleburg, FL 32068
3 Beds
2 Baths
1,812 SqFt
Key Details
Sold Price $340,250
Property Type Single Family Home
Sub Type Single Family Residence
Listing Status Sold
Purchase Type For Sale
Square Footage 1,812 sqft
Price per Sqft $187
Subdivision Eagle Glen
MLS Listing ID 1166930
Sold Date 06/08/22
Bedrooms 3
Full Baths 2
HOA Fees $14/ann
HOA Y/N Yes
Originating Board realMLS (Northeast Florida Multiple Listing Service)
Year Built 1996
Property Description
One or more photo(s) has been virtually staged.) This beautiful 3 bed, 2 bath and 2 car garage home has been very well maintained and is move-in ready! This open concept has a large living area with a wood burning fireplace and a separate dining area. The kitchen has a breakfast counter and a breakfast nook with a separate laundry/uitilty room. The large primary bedroom has an en suite bathroom with a separate shower and tub, double sinks, double walk-in closets and a separate toilet room. The back living room door opens to a covered porch, a completely fenced back yard, and an above ground pool with a deck and safety gate. Come today and
picture yourself living here!
Location
State FL
County Clay
Community Eagle Glen
Area 146-Middleburg-Ne
Direction From Henley Rd, Turn into Eagle Glen. Make immediate Rt onto Aspen Forest Dr, Follow around curves until you make the next Rt into Riverbank Dr. Home is 3rd house on Lt.
Interior
Interior Features Split Bedrooms, Walk-In Closet(s)
Heating Central
Cooling Central Air
Furnishings Unfurnished
Exterior
Garage Additional Parking, Attached, Garage
Garage Spaces 2.0
Fence Back Yard, Wood
Pool Above Ground, Pool Sweep
Waterfront No
Roof Type Shingle
Porch Deck, Porch
Total Parking Spaces 2
Private Pool No
Building
Sewer Public Sewer
Water Public
Structure Type Frame
New Construction No
Others
HOA Name Eagle Glen HOA
Tax ID 04052500900000024
Security Features Smoke Detector(s)
Acceptable Financing Cash, Conventional, FHA, VA Loan
Listing Terms Cash, Conventional, FHA, VA Loan
Read Less
Want to know what your home might be worth? Contact us for a FREE valuation!

Our team is ready to help you sell your home for the highest possible price ASAP
Bought with NON MLS






