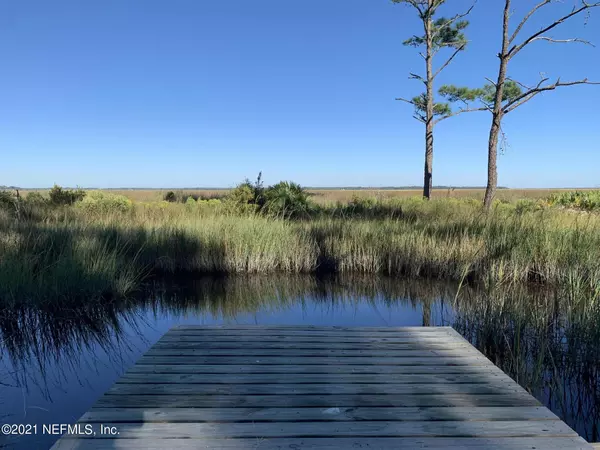$518,000
$499,900
3.6%For more information regarding the value of a property, please contact us for a free consultation.
1063 EAGLE BEND CT Jacksonville, FL 32226
3 Beds
3 Baths
2,399 SqFt
Key Details
Sold Price $518,000
Property Type Single Family Home
Sub Type Single Family Residence
Listing Status Sold
Purchase Type For Sale
Square Footage 2,399 sqft
Price per Sqft $215
Subdivision Eagle Bend Island
MLS Listing ID 1144145
Sold Date 01/27/22
Style Ranch
Bedrooms 3
Full Baths 2
Half Baths 1
HOA Fees $31/ann
HOA Y/N Yes
Originating Board realMLS (Northeast Florida Multiple Listing Service)
Year Built 1983
Lot Dimensions 117x442
Property Description
OVER AN ACRE WITH MARSHFRONT/CANAL TIDAL ACCESS TO THE NASSAU RIVER! Bring your small boat, kayak, or fish from your
own backyard! Privacy + seclusion await in the gated community of Eagle Bend Island, tucked away from the hustle & bustle. This charming brick home
features a split floorplan w/ 3 bedrooms +office, dining room, 2.5 baths, & many updates throughout! With vaulted ceilings w/beams, custom
millwork, wood floors, and a beautiful stacked granite wood-burning fireplace; this home oozes comfort at every turn! The sunroom addition(w/new A/C), adds even more living space overlooking the incredible view! With access to 4-5ft of water at hightide from your own
backyard that opens to the Nassau River just a few houses down! BRAND NEW roof & septic drain field completed prior to clos clos
Location
State FL
County Duval
Community Eagle Bend Island
Area 092-Oceanway/Pecan Park
Direction Enter Eagle Bend Island subdivision. Continue straight on Eagle Bend Blvd until the road dead ends. Turn right onto Eagle Bend Court. Property will be on the left at the cross-section of Elsinore Dr.
Rooms
Other Rooms Shed(s)
Interior
Interior Features Breakfast Bar, Breakfast Nook, Entrance Foyer, Pantry, Primary Bathroom -Tub with Separate Shower, Primary Downstairs, Split Bedrooms, Vaulted Ceiling(s), Walk-In Closet(s)
Heating Central, Heat Pump
Cooling Central Air
Flooring Tile, Wood
Fireplaces Number 1
Fireplaces Type Wood Burning
Furnishings Unfurnished
Fireplace Yes
Laundry Electric Dryer Hookup, Washer Hookup
Exterior
Garage Attached, Garage
Garage Spaces 2.0
Pool None
Amenities Available Basketball Court, Clubhouse, Playground
Waterfront Yes
Waterfront Description Canal Front,Marsh,Navigable Water,Ocean Front
Roof Type Shingle
Porch Front Porch, Patio
Total Parking Spaces 2
Private Pool No
Building
Sewer Septic Tank
Water Well
Architectural Style Ranch
New Construction No
Schools
Elementary Schools Louis Sheffield
Middle Schools Oceanway
High Schools First Coast
Others
Tax ID 1061060146
Acceptable Financing Cash, Conventional, FHA, VA Loan
Listing Terms Cash, Conventional, FHA, VA Loan
Read Less
Want to know what your home might be worth? Contact us for a FREE valuation!

Our team is ready to help you sell your home for the highest possible price ASAP
Bought with REMI REALTY, LLC






