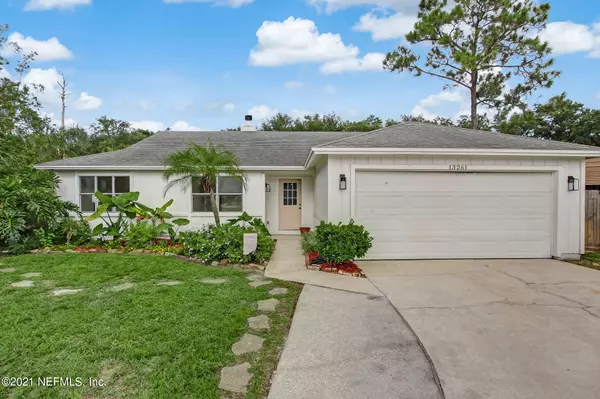$390,000
$405,000
3.7%For more information regarding the value of a property, please contact us for a free consultation.
13261 ARBOR VITAE DR Jacksonville, FL 32225
4 Beds
2 Baths
2,030 SqFt
Key Details
Sold Price $390,000
Property Type Single Family Home
Sub Type Single Family Residence
Listing Status Sold
Purchase Type For Sale
Square Footage 2,030 sqft
Price per Sqft $192
Subdivision Arbor Pointe
MLS Listing ID 1125859
Sold Date 10/12/21
Style Contemporary
Bedrooms 4
Full Baths 2
HOA Y/N No
Originating Board realMLS (Northeast Florida Multiple Listing Service)
Year Built 1986
Lot Dimensions 80 X 119
Property Description
OPEN HOUSE TODAY 11-2pm! ENJOY THE FLORIDA LIFESTYLE with unforgettable staycations by the POOL and dinners al fresco under the palms. Use the Front LR to create a look that works for your flex space. 3 way split - 4th Br could be used as office or 5th BR! Fenced parking on .29 lot - DOUBLE GATE to park boat, RV or work vehicles in back with access from Joeandy.. NO HOA and LOCATED 4 MILES FROM THE OCEAN AND ATLANTIC BEACH DINING/SHOPPING; Recent updates: Warm neutral driftwood tile floors, Ext/Int paint, all baths renovated, new kitchen including cabinets, designer countertops and a full wall of tile. Fireplace, stainless steel appls and architectural doors, Roof apx 6 yrs, Plumbing, Electric Panel, Water Heater & AC apx 5 yrs
Location
State FL
County Duval
Community Arbor Pointe
Area 043-Intracoastal West-North Of Atlantic Blvd
Direction From Atlantic Blvd west on Joeandy Rd then left on Leatherleaf to 2nd left on Arbor Vitae all the way to end of cul de sac.
Interior
Interior Features Built-in Features, Eat-in Kitchen, Entrance Foyer, Primary Bathroom - Shower No Tub, Split Bedrooms, Walk-In Closet(s)
Heating Central, Electric
Cooling Central Air, Electric
Flooring Carpet, Tile
Fireplaces Number 1
Fireplace Yes
Laundry Electric Dryer Hookup, Washer Hookup
Exterior
Garage Additional Parking, Attached, Garage
Garage Spaces 2.0
Fence Back Yard, Wood
Pool In Ground
Waterfront No
Roof Type Shingle
Porch Deck, Patio, Porch, Screened
Total Parking Spaces 2
Private Pool No
Building
Sewer Public Sewer
Water Public
Architectural Style Contemporary
Structure Type Frame,Wood Siding
New Construction No
Schools
Elementary Schools Neptune Beach
Middle Schools Landmark
High Schools Sandalwood
Others
Tax ID 1671587054
Acceptable Financing Cash, Conventional
Listing Terms Cash, Conventional
Read Less
Want to know what your home might be worth? Contact us for a FREE valuation!

Our team is ready to help you sell your home for the highest possible price ASAP
Bought with KST GROUP LLC






