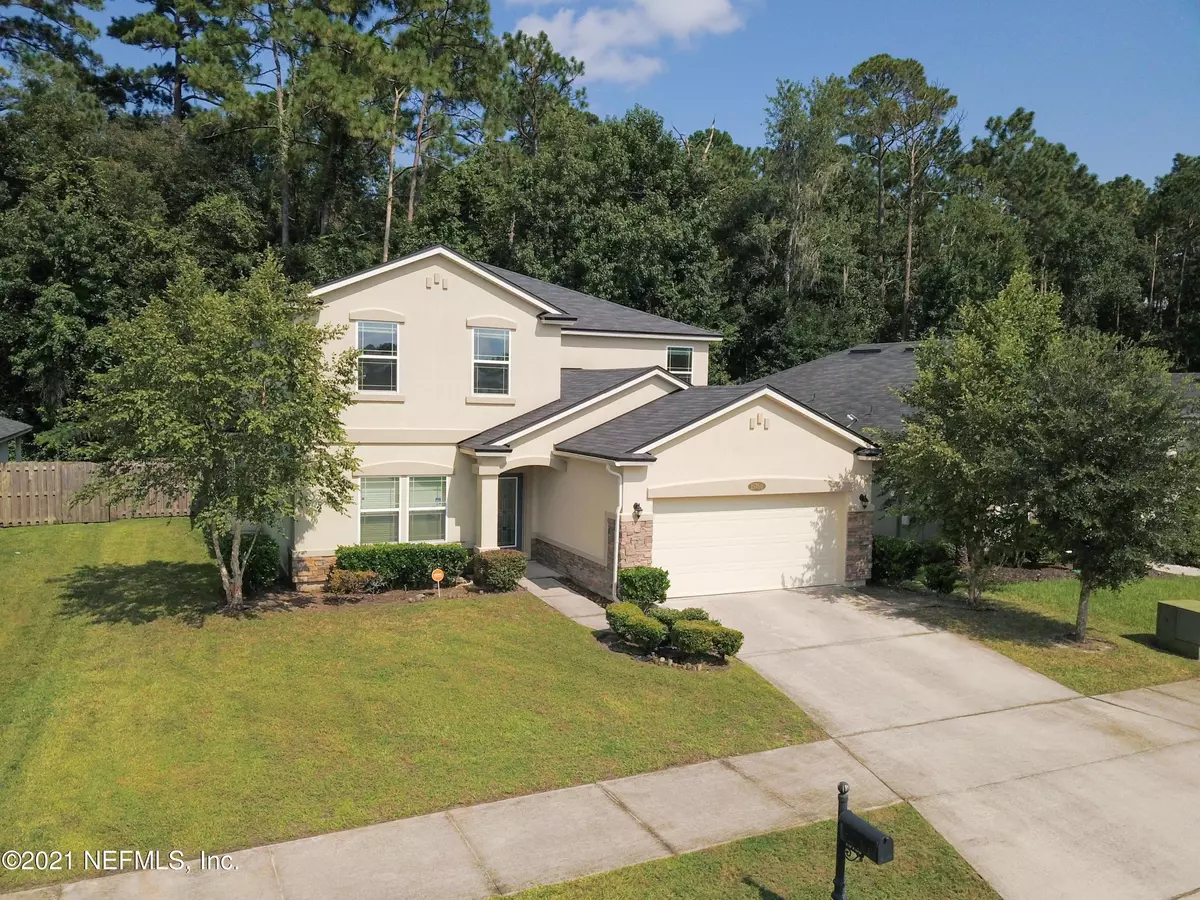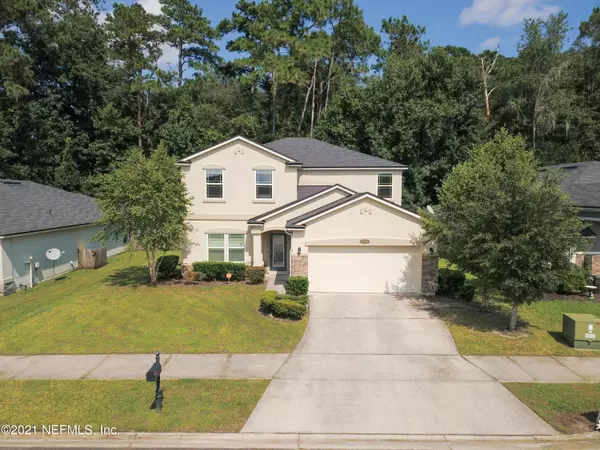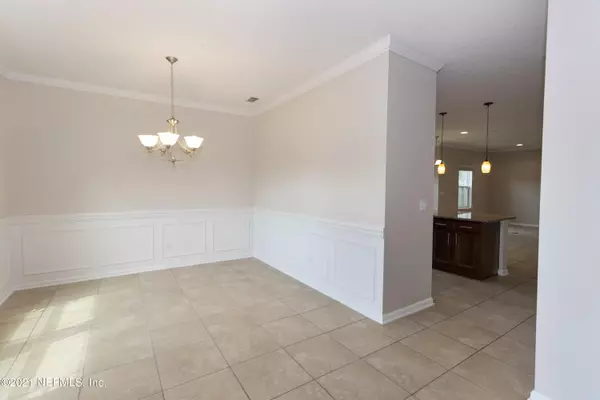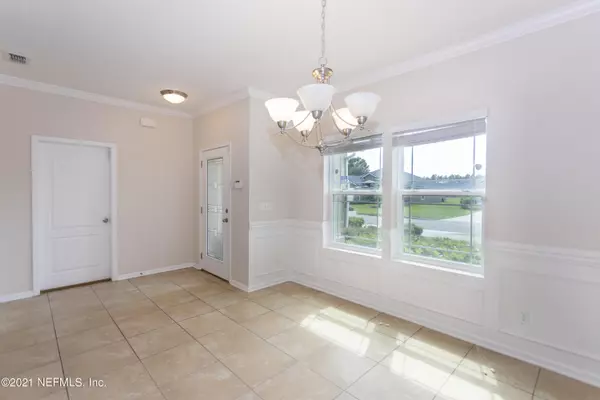$370,000
$379,900
2.6%For more information regarding the value of a property, please contact us for a free consultation.
15760 MASON LAKES DR Jacksonville, FL 32218
4 Beds
4 Baths
2,953 SqFt
Key Details
Sold Price $370,000
Property Type Single Family Home
Sub Type Single Family Residence
Listing Status Sold
Purchase Type For Sale
Square Footage 2,953 sqft
Price per Sqft $125
Subdivision Bainebridge Estates
MLS Listing ID 1125466
Sold Date 10/01/21
Style Traditional
Bedrooms 4
Full Baths 3
Half Baths 1
HOA Fees $4/ann
HOA Y/N Yes
Originating Board realMLS (Northeast Florida Multiple Listing Service)
Year Built 2014
Property Description
Quit Looking!!! Your Home sits in a great neighborhood of Bainebridge Estates Community and is waiting for You to move In! Amenities like Clubhouse, Tennis Court, Playground for You to enjoy. Your 2 Story Home features 4 BR/2.5BA, crown moulding, gourmet kitchen with granite countertops, bay window at kitchen nook, rear covered patio, pendant lights, and stainless steel appliances. Location is convenient to I-95, minutes to the International Airport, minutes to River City. There's more to see than what is written! Check Out Your Beautiful Home and Make it Officially Yours!
Location
State FL
County Duval
Community Bainebridge Estates
Area 091-Garden City/Airport
Direction I-95 off at Pecan Park Rd. west to Bainebridge Dr. right to Bains Lake Dr. left to Mason Lakes Dr. ,House on the Left.
Interior
Interior Features Entrance Foyer, Primary Bathroom -Tub with Separate Shower, Walk-In Closet(s)
Heating Central, Heat Pump
Cooling Central Air
Flooring Carpet, Tile
Exterior
Garage Spaces 2.0
Pool Community
Amenities Available Playground, Tennis Court(s)
View Protected Preserve
Total Parking Spaces 2
Private Pool No
Building
Sewer Public Sewer
Water Public
Architectural Style Traditional
Structure Type Stucco
New Construction No
Schools
Elementary Schools Biscayne
Middle Schools Highlands
High Schools First Coast
Others
Tax ID 1083610700
Security Features Smoke Detector(s)
Acceptable Financing Cash, Conventional, FHA, VA Loan
Listing Terms Cash, Conventional, FHA, VA Loan
Read Less
Want to know what your home might be worth? Contact us for a FREE valuation!

Our team is ready to help you sell your home for the highest possible price ASAP
Bought with FUTURE HOME REALTY INC






