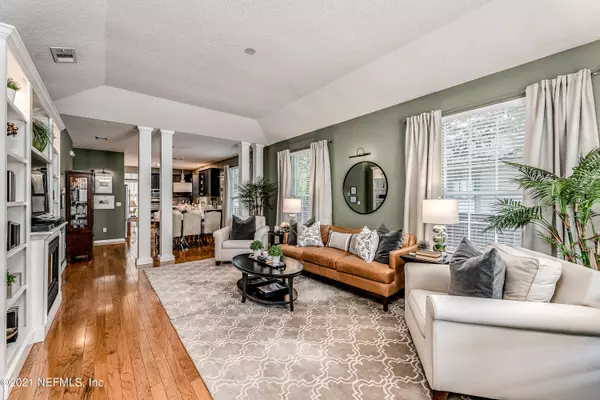$469,000
$469,000
For more information regarding the value of a property, please contact us for a free consultation.
1322 INGLESIDE AVE Jacksonville, FL 32205
3 Beds
2 Baths
1,750 SqFt
Key Details
Sold Price $469,000
Property Type Single Family Home
Sub Type Single Family Residence
Listing Status Sold
Purchase Type For Sale
Square Footage 1,750 sqft
Price per Sqft $268
Subdivision St Johns Heights
MLS Listing ID 1107933
Sold Date 07/02/21
Style Ranch,Other
Bedrooms 3
Full Baths 2
HOA Y/N No
Originating Board realMLS (Northeast Florida Multiple Listing Service)
Year Built 2003
Property Description
Enjoy this rare opportunity to own a newer bungalow in Avondale. This meticulously maintained home was built in 2003 and features a contemporary, open floor plan with bright and airy rooms, plentiful storage, including a spacious walk-in closet in the owner's suite and a separate laundry room. A beautiful sun room overlooks the lush and private backyard. Recent upgrades include a brand new roof with architectural shingles, upgraded HVAC system, and refreshed kitchen. The refresh includes KitchenAid appliances, quartz countertops, and a new sink and fixtures. The inviting front porch provides the perfect spot to greet the neighbors on this very pedestrian and dog-friendly street. From front to back, this home provides a modern living experience in historic Avondale.
Location
State FL
County Duval
Community St Johns Heights
Area 032-Avondale
Direction From US-17 south, take the Edgewood Avenue exit and head south (left). Turn right onto Randall Street. Turn left onto Ingleside and 1322 is ahead on your right.
Interior
Interior Features Breakfast Bar, Pantry, Primary Bathroom - Tub with Shower, Split Bedrooms, Walk-In Closet(s)
Heating Central
Cooling Central Air
Flooring Carpet, Tile, Wood
Fireplaces Type Electric
Fireplace Yes
Laundry Electric Dryer Hookup, Washer Hookup
Exterior
Fence Back Yard
Pool None
Utilities Available Cable Available
Waterfront No
Roof Type Shingle
Private Pool No
Building
Lot Description Historic Area
Sewer Public Sewer
Water Public
Architectural Style Ranch, Other
Structure Type Fiber Cement,Frame
New Construction No
Schools
Elementary Schools West Riverside
Middle Schools Lake Shore
High Schools Riverside
Others
Tax ID 0922230500
Security Features Smoke Detector(s)
Acceptable Financing Cash, Conventional, FHA, VA Loan
Listing Terms Cash, Conventional, FHA, VA Loan
Read Less
Want to know what your home might be worth? Contact us for a FREE valuation!

Our team is ready to help you sell your home for the highest possible price ASAP






