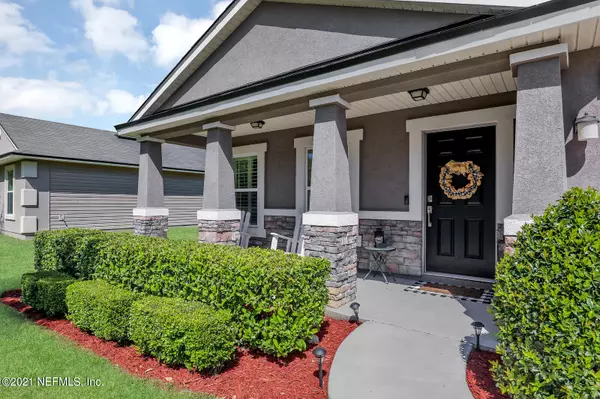$275,000
$259,900
5.8%For more information regarding the value of a property, please contact us for a free consultation.
15825 DALLAS CREEK CT Jacksonville, FL 32218
3 Beds
2 Baths
1,729 SqFt
Key Details
Sold Price $275,000
Property Type Single Family Home
Sub Type Single Family Residence
Listing Status Sold
Purchase Type For Sale
Square Footage 1,729 sqft
Price per Sqft $159
Subdivision Bainebridge Estates
MLS Listing ID 1103691
Sold Date 05/28/21
Style Traditional
Bedrooms 3
Full Baths 2
HOA Fees $4/ann
HOA Y/N Yes
Originating Board realMLS (Northeast Florida Multiple Listing Service)
Year Built 2014
Property Description
* * OPEN HOUSE: Saturday 4/10 (11-2). Multiple Offers. Seller is calling for highest and best by Saturday at 5 p.m. * * *
This very well maintained home features a covered porch entry with stone accents for added curb appeal. Gorgeous kitchen features a California island, solid surface countertops, tile backsplash and stainless steel appliances. This home boasts upgrades galore including greige paint, wood look ceramic tile in all main living areas, upgraded lighting, and plantation shutters. Split bedrooms provide added privacy . The back yard offers a screened patio with an extended uncovered patio area. This community has an amenities center with a clubhouse, swimming pool, tennis courts, and playground area.
Location
State FL
County Duval
Community Bainebridge Estates
Area 091-Garden City/Airport
Direction From I-95 N, take exit 366 onto Pecan Park Rd. Head west approximately 1 mile. Turn R onto Bainebridge Dr. Follow auntil you reach Dallas Creek Ct. House is on left.
Interior
Interior Features Kitchen Island, Primary Bathroom - Tub with Shower, Split Bedrooms, Vaulted Ceiling(s), Walk-In Closet(s)
Heating Central
Cooling Central Air
Flooring Tile
Exterior
Garage Spaces 2.0
Pool Community
Amenities Available Clubhouse, Jogging Path, Playground, Tennis Court(s)
Waterfront No
Roof Type Shingle
Porch Front Porch, Porch, Screened
Total Parking Spaces 2
Private Pool No
Building
Sewer Public Sewer
Water Public
Architectural Style Traditional
Structure Type Fiber Cement,Frame,Stucco
New Construction No
Others
Tax ID 1083611200
Acceptable Financing Cash, Conventional, FHA, USDA Loan, VA Loan
Listing Terms Cash, Conventional, FHA, USDA Loan, VA Loan
Read Less
Want to know what your home might be worth? Contact us for a FREE valuation!

Our team is ready to help you sell your home for the highest possible price ASAP
Bought with NON MLS






