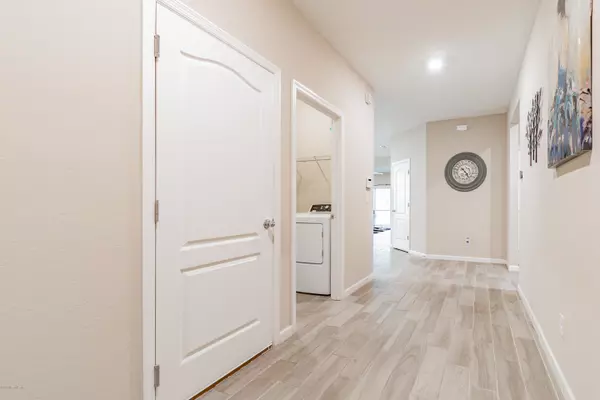$252,000
$255,000
1.2%For more information regarding the value of a property, please contact us for a free consultation.
15803 DOUGLAS LAKE DR Jacksonville, FL 32218
4 Beds
2 Baths
1,857 SqFt
Key Details
Sold Price $252,000
Property Type Single Family Home
Sub Type Single Family Residence
Listing Status Sold
Purchase Type For Sale
Square Footage 1,857 sqft
Price per Sqft $135
Subdivision Bainebridge Estates
MLS Listing ID 1077667
Sold Date 11/16/20
Style Traditional
Bedrooms 4
Full Baths 2
HOA Fees $4/ann
HOA Y/N Yes
Originating Board realMLS (Northeast Florida Multiple Listing Service)
Year Built 2018
Property Description
Located in Bainbridge Estates, this spacious split floor plan with wide foyer with plank tile flooring from the front door to the screened lanai. Four bedrooms, 2 full baths! This home shows like a model. Crisp and clean kitchen has quartz counter-tops, 42'' white cabinets with crown trim. Gray plank ceramic tile, and stainless steel appliances. Large master with owner's en-suite which includes dual vanity, separate shower and soaking tub. Quartz counters in both baths as well. Backs up to a preserve for maximum privacy. Screened lanai boast and drive way boast pavers. Smart thermostat and locks. Amenities includes pool; basketball and tennis courts; and plenty of green space!
Location
State FL
County Duval
Community Bainebridge Estates
Area 091-Garden City/Airport
Direction Follow I-95 N to Pecan Park Rd in Jacksonville. Take exit 366 for Pecan Park Rd toward FL-243, Keep left at the fork to continue toward Pecan Park Rd take to Bainebridge Dr to Douglas Lake Dr.
Interior
Interior Features Breakfast Bar, Entrance Foyer, Kitchen Island, Primary Bathroom -Tub with Separate Shower, Split Bedrooms, Walk-In Closet(s)
Heating Central, Heat Pump
Cooling Central Air
Flooring Tile
Laundry Electric Dryer Hookup, Washer Hookup
Exterior
Garage Spaces 2.0
Pool Community
Amenities Available Basketball Court, Fitness Center, Playground, Tennis Court(s)
Waterfront No
Roof Type Shingle
Porch Porch, Screened
Total Parking Spaces 2
Private Pool No
Building
Sewer Public Sewer
Water Public
Architectural Style Traditional
Structure Type Concrete
New Construction No
Schools
Elementary Schools Biscayne
Middle Schools Highlands
High Schools First Coast
Others
HOA Name Bainebridge Estates
Tax ID 1083613340
Security Features Security System Owned,Smoke Detector(s)
Acceptable Financing Cash, Conventional, FHA, VA Loan
Listing Terms Cash, Conventional, FHA, VA Loan
Read Less
Want to know what your home might be worth? Contact us for a FREE valuation!

Our team is ready to help you sell your home for the highest possible price ASAP
Bought with SOVEREIGN REAL ESTATE GROUP






