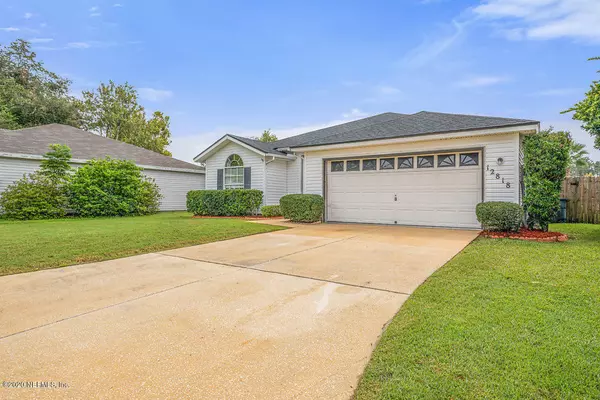$258,000
$245,000
5.3%For more information regarding the value of a property, please contact us for a free consultation.
12818 JORDAN BLAIR CT Jacksonville, FL 32225
3 Beds
2 Baths
1,325 SqFt
Key Details
Sold Price $258,000
Property Type Single Family Home
Sub Type Single Family Residence
Listing Status Sold
Purchase Type For Sale
Square Footage 1,325 sqft
Price per Sqft $194
Subdivision Harbour Springs
MLS Listing ID 1074399
Sold Date 11/18/20
Bedrooms 3
Full Baths 2
HOA Fees $8/ann
HOA Y/N Yes
Originating Board realMLS (Northeast Florida Multiple Listing Service)
Year Built 1996
Lot Dimensions 60x114
Property Description
This cute, move-in-ready home will not last long! Recently updated kitchen features granite countertops, new cabinets, and plenty of natural light! You will love the neutral paint tones throughout, updated vanities in both bathrooms, engineered wood flooring in living area and front bedrooms, and newer roof (2016). Desirable split bedroom floorplan offers privacy for guests or family. When you are ready for some outside time, retreat to your spacious Sunroom! This versatile space could be used as a kids play area, home gym, workspace, or convert it to a heated/cooled space for even more living area! Great location with just a short drive to the Beaches, Downtown, St. Johns Town Center, and everyday shopping. You won't want to miss this one!
Location
State FL
County Duval
Community Harbour Springs
Area 043-Intracoastal West-North Of Atlantic Blvd
Direction Heading West on Atlantic Blvd., turn right onto Joeandy Rd. N. Turn right onto Melissa Ray Dr., and then take second right onto Jordan Blair Ct. Home will be on the right.
Interior
Interior Features Entrance Foyer, Pantry, Primary Bathroom - Shower No Tub, Split Bedrooms, Vaulted Ceiling(s), Walk-In Closet(s)
Heating Central, Electric
Cooling Central Air, Electric
Flooring Tile, Wood
Laundry In Carport, In Garage
Exterior
Garage Attached, Garage
Garage Spaces 2.0
Fence Back Yard, Wood
Pool None
Waterfront No
Roof Type Shingle
Total Parking Spaces 2
Private Pool No
Building
Lot Description Cul-De-Sac
Sewer Public Sewer
Water Public
Structure Type Vinyl Siding
New Construction No
Others
HOA Name Kingdom Management
Tax ID 1671291255
Security Features Smoke Detector(s)
Acceptable Financing Cash, Conventional, FHA, VA Loan
Listing Terms Cash, Conventional, FHA, VA Loan
Read Less
Want to know what your home might be worth? Contact us for a FREE valuation!

Our team is ready to help you sell your home for the highest possible price ASAP
Bought with BETTER HOMES & GARDENS REAL ESTATE LIFESTYLES REALTY






