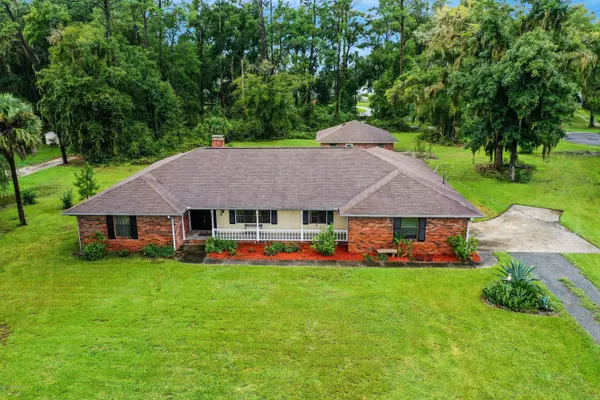$350,000
$375,000
6.7%For more information regarding the value of a property, please contact us for a free consultation.
17450 EAGLE BEND BLVD Jacksonville, FL 32226
4 Beds
3 Baths
3,179 SqFt
Key Details
Sold Price $350,000
Property Type Single Family Home
Sub Type Single Family Residence
Listing Status Sold
Purchase Type For Sale
Square Footage 3,179 sqft
Price per Sqft $110
Subdivision Eagle Bend Island
MLS Listing ID 1070197
Sold Date 11/23/20
Style Ranch
Bedrooms 4
Full Baths 2
Half Baths 1
HOA Fees $25/ann
HOA Y/N Yes
Year Built 1981
Property Description
A delightful home on over an acre of land located in beautiful Eagle Bend Island. This Gated Community combines the serenity of living along the Nassau River with the convenience of Downtown Jacksonville, Mayport Naval Station, Kings Bay Naval Base, Jacksonville International Airport, River City Marketplace, the beaches and more. When tired of driving, put the boat or jet skies in the water at nearby Half Moon Island Park. Deep Water Access. The flow of the house, with its split bedroom floor plan, large family/den area with fireplace, and a large flex room/separate living/dining area will make you feel right at home. The screened in porch includes an Indoor Grill. The oversized, attached garage, separate 900sqft detached garage, and hook up for RV parking, giving you lots of room.
Location
State FL
County Duval
Community Eagle Bend Island
Area 092-Oceanway/Pecan Park
Direction From I-95N, take exit 366. Turn right on Pecan Park Rd. Turn left on Main St. Turn right on Yellow Bluff Rd. Go approx. 1/2 a mile and turn left into the entrance of Eagle Bend Island.
Rooms
Other Rooms Workshop
Interior
Interior Features Eat-in Kitchen, Entrance Foyer, Split Bedrooms, Walk-In Closet(s)
Heating Central
Cooling Central Air
Fireplaces Number 1
Fireplace Yes
Exterior
Garage Attached, Detached, Garage, Garage Door Opener, RV Access/Parking
Garage Spaces 5.0
Pool None
Amenities Available Clubhouse, Playground
Waterfront No
Roof Type Shingle
Porch Porch, Screened
Total Parking Spaces 5
Private Pool No
Building
Sewer Septic Tank
Water Well
Architectural Style Ranch
New Construction No
Others
Tax ID 1061090041
Security Features Entry Phone/Intercom,Security System Owned,Smoke Detector(s)
Acceptable Financing Cash, Conventional, FHA, VA Loan
Listing Terms Cash, Conventional, FHA, VA Loan
Read Less
Want to know what your home might be worth? Contact us for a FREE valuation!

Our team is ready to help you sell your home for the highest possible price ASAP
Bought with NON MLS






