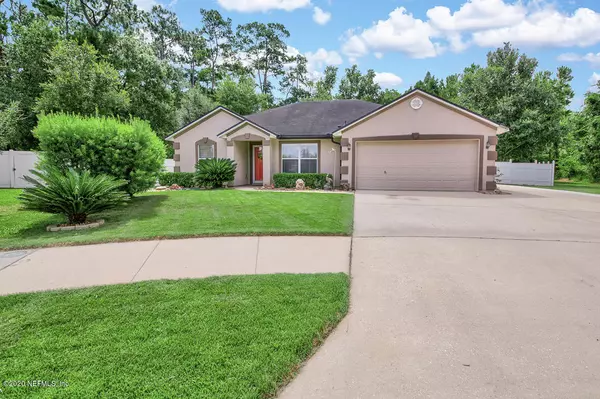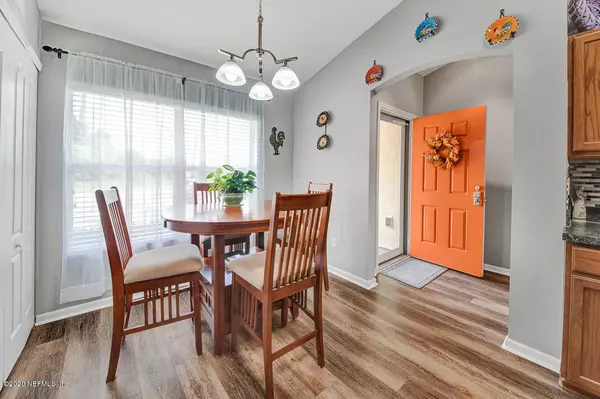$220,000
$220,000
For more information regarding the value of a property, please contact us for a free consultation.
15790 MASON LAKES DR Jacksonville, FL 32218
3 Beds
2 Baths
1,453 SqFt
Key Details
Sold Price $220,000
Property Type Single Family Home
Sub Type Single Family Residence
Listing Status Sold
Purchase Type For Sale
Square Footage 1,453 sqft
Price per Sqft $151
Subdivision Bainebridge Estates
MLS Listing ID 1063924
Sold Date 09/11/20
Bedrooms 3
Full Baths 2
HOA Fees $4/ann
HOA Y/N Yes
Year Built 2009
Property Description
What a fantastic price for everything that's included! Come take a look at this very well-maintained 3 bedroom 2 bath home in Bainbridge Estates. Unlike many subdivisions, this home has the best of both worlds, amazing neighborhood amenities AND at home RV/boat parking! This fenced lot measures .44 of an acre with a large backyard, extended driveway for RV/boat parking with a 30 amp RV hookup in place. In a private location on the cul de sac with no neighbors behind you or to the right of you. Large sheds convey with the sale so you can take advantage of the immaculate heated and cooled two car garage space with epoxy floors. The home is a split floor plan design with the kitchen overlooking the living space. Large covered lanai outback which is all great for entertaining. 3D tour on file! file!
Location
State FL
County Duval
Community Bainebridge Estates
Area 091-Garden City/Airport
Direction From Pecan Park Rd, turn left into Bainbridge Estates, take first right onto Bains Lake Dr. Turn left onto Mason Lakes Dr. Home will be straight back.
Interior
Interior Features Breakfast Bar, Eat-in Kitchen, Pantry, Primary Bathroom -Tub with Separate Shower, Split Bedrooms, Walk-In Closet(s)
Heating Central
Cooling Central Air
Flooring Carpet, Laminate, Tile
Exterior
Garage RV Access/Parking
Garage Spaces 2.0
Pool Community
Amenities Available Children's Pool, Clubhouse, Playground, Tennis Court(s)
Waterfront No
Roof Type Shingle
Porch Covered, Patio
Total Parking Spaces 2
Private Pool No
Building
Lot Description Cul-De-Sac
Sewer Public Sewer
Water Public
Structure Type Frame,Stucco,Vinyl Siding
New Construction No
Others
Tax ID 1083610675
Acceptable Financing Cash, Conventional, FHA, VA Loan
Listing Terms Cash, Conventional, FHA, VA Loan
Read Less
Want to know what your home might be worth? Contact us for a FREE valuation!

Our team is ready to help you sell your home for the highest possible price ASAP
Bought with KELLER WILLIAMS REALTY ATLANTIC PARTNERS ST. AUGUSTINE






