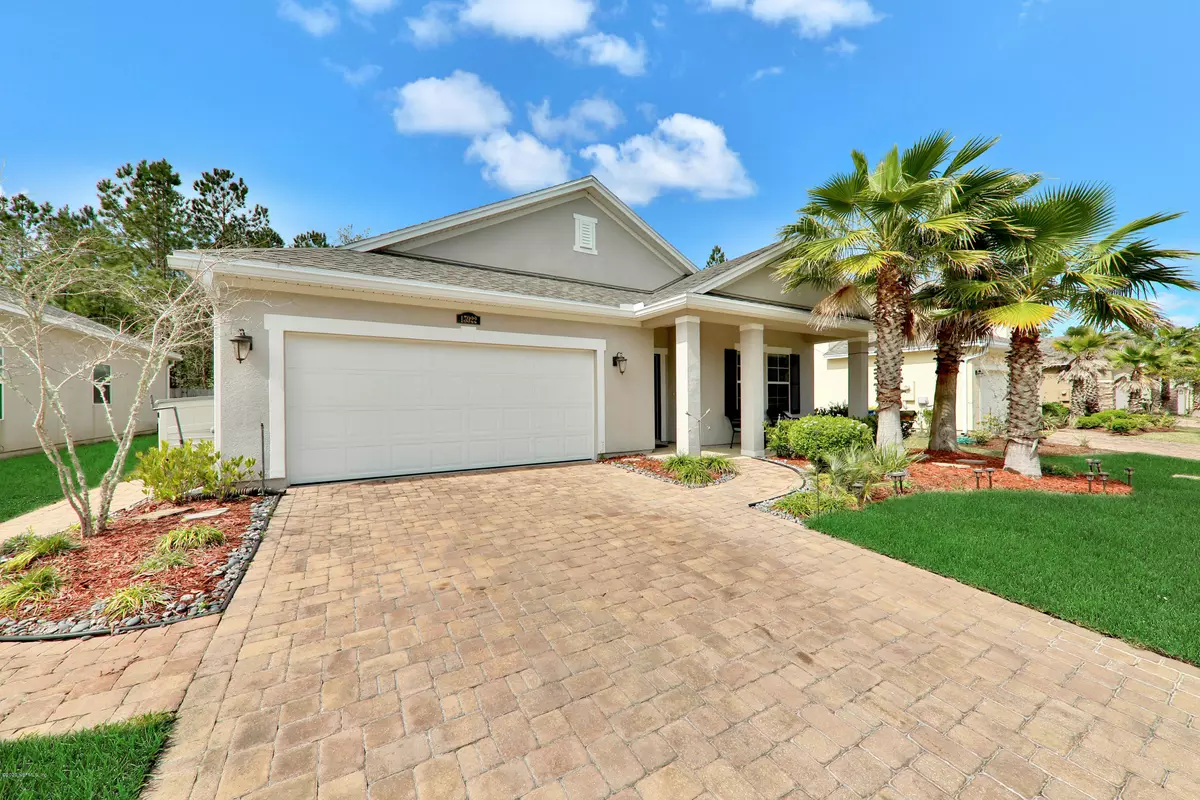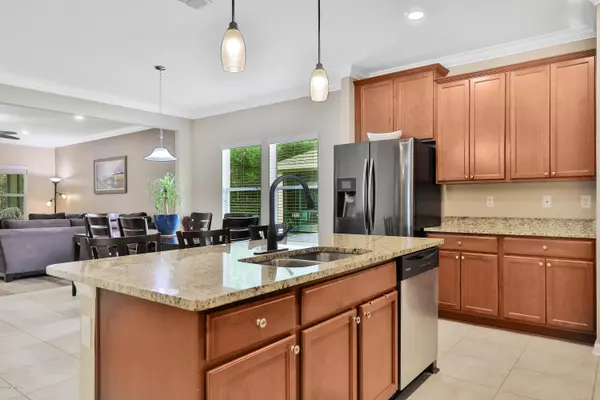$245,000
$247,500
1.0%For more information regarding the value of a property, please contact us for a free consultation.
15922 BAXTER CREEK DR Jacksonville, FL 32218
3 Beds
2 Baths
2,126 SqFt
Key Details
Sold Price $245,000
Property Type Single Family Home
Sub Type Single Family Residence
Listing Status Sold
Purchase Type For Sale
Square Footage 2,126 sqft
Price per Sqft $115
Subdivision Bainebridge Estates
MLS Listing ID 1044262
Sold Date 06/15/20
Style Flat
Bedrooms 3
Full Baths 2
HOA Fees $10/ann
HOA Y/N Yes
Originating Board realMLS (Northeast Florida Multiple Listing Service)
Year Built 2015
Property Description
OPEN HOUSE THIS SATURDAY 5/9/2020 FROM 12-2PM (PLEASE HAVE YOUR MASK AND GLOVES HANDY BEFORE ENTERING THE PROPERTY. IF YOU DONT HAVE A MASK AND GLOVE ONE WILL BE PROVIDED FOR YOU :) WE LOOK FORWARD TO SEEING YOU GUYS SOON
**BUYERS FINANCING FELL THROUGH**
Wow! Welcome to your new Home! You will love this like new home which has been immaculatly kept! Giving you over 2100 sq ft of spacious elegance. This home has three bedrooms and 2 bathrooms + an Office! While your modern gourmet kitchen features granite countertops and stainless steel appliances! As you walk into your new home you will love the gorgeous crown molding throughout your living room! Enjoy your covered lanai while you over look your private preserve lot!! Home does have a water treatment system! I am so excited f f
Location
State FL
County Duval
Community Bainebridge Estates
Area 091-Garden City/Airport
Direction : I-95 N past airport exit. Take exit 366 for Pecan Park Rd. Turn left onto Pecan Park Rd. Turn right onto Bainebridge Dr
Interior
Interior Features Entrance Foyer, Kitchen Island
Heating Central
Cooling Central Air
Exterior
Garage Spaces 2.0
Pool Community
Amenities Available Basketball Court, Clubhouse, Playground
Waterfront No
Roof Type Shingle
Porch Patio, Screened
Total Parking Spaces 2
Private Pool No
Building
Lot Description Wooded
Water Public
Architectural Style Flat
New Construction No
Schools
Elementary Schools Biscayne
Middle Schools Highlands
High Schools First Coast
Others
Tax ID 1083612775
Acceptable Financing Cash, Conventional, FHA, VA Loan
Listing Terms Cash, Conventional, FHA, VA Loan
Read Less
Want to know what your home might be worth? Contact us for a FREE valuation!

Our team is ready to help you sell your home for the highest possible price ASAP
Bought with KELLER WILLIAMS REALTY ATLANTIC PARTNERS SOUTHSIDE






