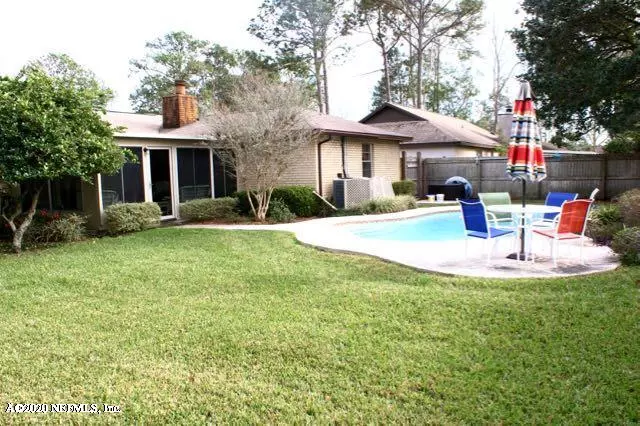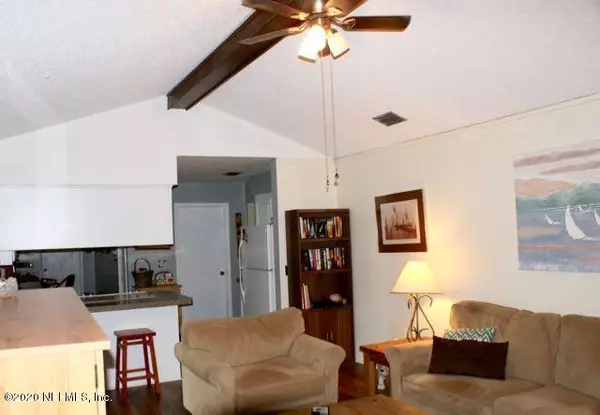$272,000
$283,750
4.1%For more information regarding the value of a property, please contact us for a free consultation.
9768 CHESTERFIELD DR Jacksonville, FL 32257
3 Beds
2 Baths
1,810 SqFt
Key Details
Sold Price $272,000
Property Type Single Family Home
Sub Type Single Family Residence
Listing Status Sold
Purchase Type For Sale
Square Footage 1,810 sqft
Price per Sqft $150
Subdivision Pickwick Park
MLS Listing ID 1044097
Sold Date 06/17/20
Style Flat,Ranch,Traditional
Bedrooms 3
Full Baths 2
HOA Y/N No
Originating Board realMLS (Northeast Florida Multiple Listing Service)
Year Built 1978
Property Description
Lovely Beauclerc area brick pool home with plenty of updates keeping with it's original charm. Great location in Mandarin, 3/2 brick home, split bedrooms has lots of sq. ft. which includes a separate dining/living room area, family room, eat-in kitchen and beautiful enclosed porch looking over a perfectly manicured backyard with a in-ground pool. Full sprinkler system, 2 car garage. 3 minute walk you will find a beautiful park with plenty of activity options for young kids. No through traffic as the home sits close to end of the cul-de-sac! 15 minutes to downtown, without getting on I-95, 20 minutes to NAS Jax and 20 minutes to the beaches. Just a few minutes to shopping, schools and Churches.
Location
State FL
County Duval
Community Pickwick Park
Area 013-Beauclerc/Mandarin North
Direction Starting at I-295, head North on San Jose Blvd., left on Pall Mall Road, right onto Viceroy Drive and left onto Chesterfield Dr. 2nd home on the right from the end of the street.
Interior
Interior Features Breakfast Nook, Entrance Foyer, Pantry, Primary Bathroom - Tub with Shower, Primary Downstairs, Split Bedrooms, Vaulted Ceiling(s), Walk-In Closet(s)
Heating Central, Other
Cooling Central Air
Flooring Tile, Vinyl
Fireplaces Number 1
Fireplaces Type Wood Burning
Furnishings Unfurnished
Fireplace Yes
Exterior
Garage Attached, Garage, Garage Door Opener
Garage Spaces 2.0
Fence Back Yard, Wood
Pool In Ground
Utilities Available Cable Available
Waterfront No
Roof Type Shingle
Porch Covered, Patio, Porch, Screened
Total Parking Spaces 2
Private Pool No
Building
Lot Description Cul-De-Sac
Sewer Public Sewer
Water Public
Architectural Style Flat, Ranch, Traditional
Structure Type Block,Brick Veneer,Wood Siding
New Construction No
Schools
Elementary Schools Beauclerc
High Schools Atlantic Coast
Others
Tax ID 1489240362
Security Features Security System Leased,Smoke Detector(s)
Acceptable Financing Cash, Conventional, FHA
Listing Terms Cash, Conventional, FHA
Read Less
Want to know what your home might be worth? Contact us for a FREE valuation!

Our team is ready to help you sell your home for the highest possible price ASAP
Bought with CROSSVIEW REALTY






