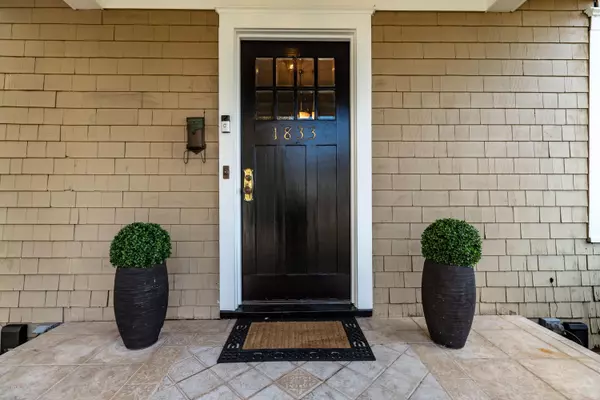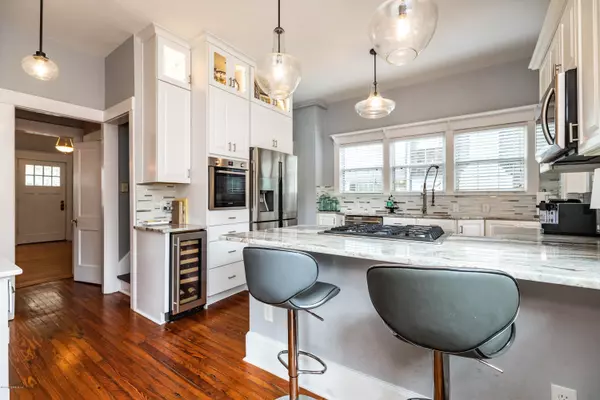$460,000
$474,500
3.1%For more information regarding the value of a property, please contact us for a free consultation.
1833 POWELL PL Jacksonville, FL 32205
4 Beds
3 Baths
2,935 SqFt
Key Details
Sold Price $460,000
Property Type Single Family Home
Sub Type Single Family Residence
Listing Status Sold
Purchase Type For Sale
Square Footage 2,935 sqft
Price per Sqft $156
Subdivision Avondale
MLS Listing ID 1042799
Sold Date 07/23/20
Style Traditional
Bedrooms 4
Full Baths 2
Half Baths 1
HOA Y/N No
Originating Board realMLS (Northeast Florida Multiple Listing Service)
Year Built 1919
Property Description
Enjoy the river breezes from your paver patio as you sit around the built-in fire pit. This classic Avondale prairie style home was built in 1919 and has been featured on the RAP Home Tour. Your refuge offers 3 bedrooms and 2.5 baths in the main house of nearly 3,000 square feet and a carriage house complete with full bath. Features of note include a renovated kitchen, master retreat with river view, sitting area and fireplace, renovated master bath, guest or second master with en suite, formal living and dining rooms and two sun porches.
This well-maintained home sits on a street that dead-ends at the St Johns River. There are only 16 houses on the street creating a special little enclave.
Welcome to your Avondale hideaway! Your new home showcases the original hardwood floors, double crown molding, high ceilings up and down and great flow for entertainment. There is a 1-car garage and workshop beneath the carriage house.
Location
State FL
County Duval
Community Avondale
Area 032-Avondale
Direction From 17 head towards the river on Edgewood Ave; turn (LF) on to St. Johns Ave; 1 block west of King St, make a right on Powell Place; the house is the second on the left.
Rooms
Other Rooms Guest House
Interior
Interior Features Breakfast Bar, Built-in Features, Butler Pantry, Eat-in Kitchen, Entrance Foyer, Pantry, Primary Bathroom - Tub with Shower
Heating Central, Electric, Zoned
Cooling Central Air, Electric, Zoned
Flooring Tile, Wood
Fireplaces Number 2
Fireplace Yes
Exterior
Garage Assigned, Detached, Garage, Garage Door Opener
Garage Spaces 1.0
Pool None
Utilities Available Cable Available, Natural Gas Available
Amenities Available Laundry
Waterfront No
Roof Type Shingle
Porch Deck, Patio, Porch
Total Parking Spaces 1
Private Pool No
Building
Lot Description Cul-De-Sac
Sewer Public Sewer
Water Public
Architectural Style Traditional
Structure Type Frame
New Construction No
Schools
Elementary Schools West Riverside
Middle Schools Lake Shore
High Schools Riverside
Others
Tax ID 0784020000
Security Features Security System Owned
Acceptable Financing Cash, Conventional
Listing Terms Cash, Conventional
Read Less
Want to know what your home might be worth? Contact us for a FREE valuation!

Our team is ready to help you sell your home for the highest possible price ASAP
Bought with FLORIDA HOMES REALTY & MTG LLC






