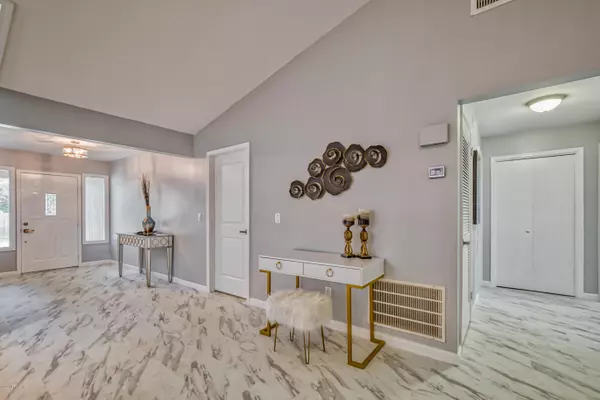$260,000
$260,000
For more information regarding the value of a property, please contact us for a free consultation.
10510 CASTLEBROOK DR Jacksonville, FL 32257
4 Beds
2 Baths
1,828 SqFt
Key Details
Sold Price $260,000
Property Type Single Family Home
Sub Type Single Family Residence
Listing Status Sold
Purchase Type For Sale
Square Footage 1,828 sqft
Price per Sqft $142
Subdivision Huntington Forest
MLS Listing ID 1039415
Sold Date 04/27/20
Style Ranch
Bedrooms 4
Full Baths 2
HOA Y/N No
Originating Board realMLS (Northeast Florida Multiple Listing Service)
Year Built 1982
Property Description
Impeccably appointed, this beautiful 4 bedroom 2 bath home is in a quiet, well-kept neighborhood near I295, shopping, and dining. Updated kitchen includes granite countertops and stainless steel appliances. The custom-made granite dining table and chairs convey with the sale of the home. The stone fireplace is the ''heart'' of the home, and the spacious, open floor plan allows for easy entertaining. Bathrooms have all been updated with shower/tub combos and solid-surface countertops. The back of the home has a screened-in lanai overlooking lovely azalea bushes.
Location
State FL
County Duval
Community Huntington Forest
Area 013-Beauclerc/Mandarin North
Direction From I295, head north on Old St Augustine Rd; turn right onto Hood Rd; then turn left onto Castlebrook Drive.
Interior
Interior Features Eat-in Kitchen, Entrance Foyer, Kitchen Island, Primary Bathroom - Tub with Shower, Split Bedrooms, Walk-In Closet(s)
Heating Central
Cooling Central Air
Flooring Vinyl
Laundry Electric Dryer Hookup, Washer Hookup
Exterior
Garage Attached, Garage
Garage Spaces 2.0
Pool None
Waterfront No
Roof Type Shingle
Porch Patio
Total Parking Spaces 2
Private Pool No
Building
Lot Description Corner Lot
Sewer Public Sewer
Water Public
Architectural Style Ranch
Structure Type Frame,Wood Siding
New Construction No
Others
Tax ID 1556970140
Acceptable Financing Cash, Conventional, FHA, VA Loan
Listing Terms Cash, Conventional, FHA, VA Loan
Read Less
Want to know what your home might be worth? Contact us for a FREE valuation!

Our team is ready to help you sell your home for the highest possible price ASAP
Bought with KELLER WILLIAMS REALTY ATLANTIC PARTNERS SOUTHSIDE






