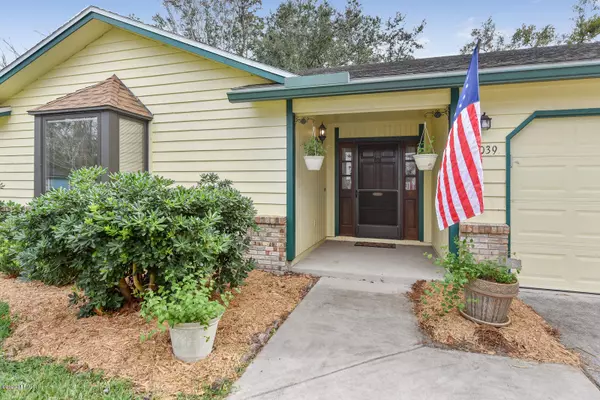$235,000
$243,500
3.5%For more information regarding the value of a property, please contact us for a free consultation.
10039 ELMBROOK CIR Jacksonville, FL 32257
3 Beds
2 Baths
1,788 SqFt
Key Details
Sold Price $235,000
Property Type Single Family Home
Sub Type Single Family Residence
Listing Status Sold
Purchase Type For Sale
Square Footage 1,788 sqft
Price per Sqft $131
Subdivision Huntington Forest
MLS Listing ID 1034712
Sold Date 03/20/20
Style Traditional
Bedrooms 3
Full Baths 2
HOA Y/N No
Originating Board realMLS (Northeast Florida Multiple Listing Service)
Year Built 1985
Lot Dimensions 85x110
Property Description
Incredible spacious renovated home in a neighborhood with parks, sidewalks dog walkers, children playing and near so very much! Close to school, shopping, eating, country clubs, churches and synagogues, and 20 minutes to the Beaches. NO HOA and your dry own gated boat/rv storage on the property! Remodeled and renovated sitting on a gorgeous fenced corner lot this home has been lovingly improved and enhanced. NEW hardwood floors, NEWLY renovated kitchen with NEWER appliances and now open to the family room, NEW baths and Silestone countertops, NEWER roof in 2008, NEW water heater, NEWLY remodeled laundry room INSIDE, repiped plumbing, NEWER windows throughout, gutters and sheds for outside storage...
This home is move in ready and full of what you want.
Location
State FL
County Duval
Community Huntington Forest
Area 013-Beauclerc/Mandarin North
Direction From Old St. Augustine Rd and San Jose Blvd, go east on Old St. Augustine Rd to a LEFT onto Huntington Forest. Go until you find Elmbrook Circle and take a RIGHT. Home is on the curve on the left.
Rooms
Other Rooms Shed(s)
Interior
Interior Features Breakfast Bar, Eat-in Kitchen, Entrance Foyer, Pantry, Primary Bathroom - Tub with Shower, Primary Downstairs, Skylight(s), Split Bedrooms, Vaulted Ceiling(s), Walk-In Closet(s)
Heating Central
Cooling Central Air
Flooring Carpet, Tile, Wood
Fireplaces Number 1
Fireplaces Type Wood Burning
Fireplace Yes
Laundry Electric Dryer Hookup, Washer Hookup
Exterior
Garage Garage Door Opener, RV Access/Parking
Garage Spaces 2.0
Fence Back Yard
Pool None
Utilities Available Cable Available
Waterfront No
Roof Type Shingle
Porch Deck, Front Porch
Total Parking Spaces 2
Private Pool No
Building
Lot Description Sprinklers In Front, Sprinklers In Rear
Sewer Public Sewer
Water Public
Architectural Style Traditional
Structure Type Wood Siding
New Construction No
Others
Tax ID 1490171300
Security Features Smoke Detector(s)
Acceptable Financing Cash, Conventional, FHA, VA Loan
Listing Terms Cash, Conventional, FHA, VA Loan
Read Less
Want to know what your home might be worth? Contact us for a FREE valuation!

Our team is ready to help you sell your home for the highest possible price ASAP
Bought with ROUND TABLE REALTY






