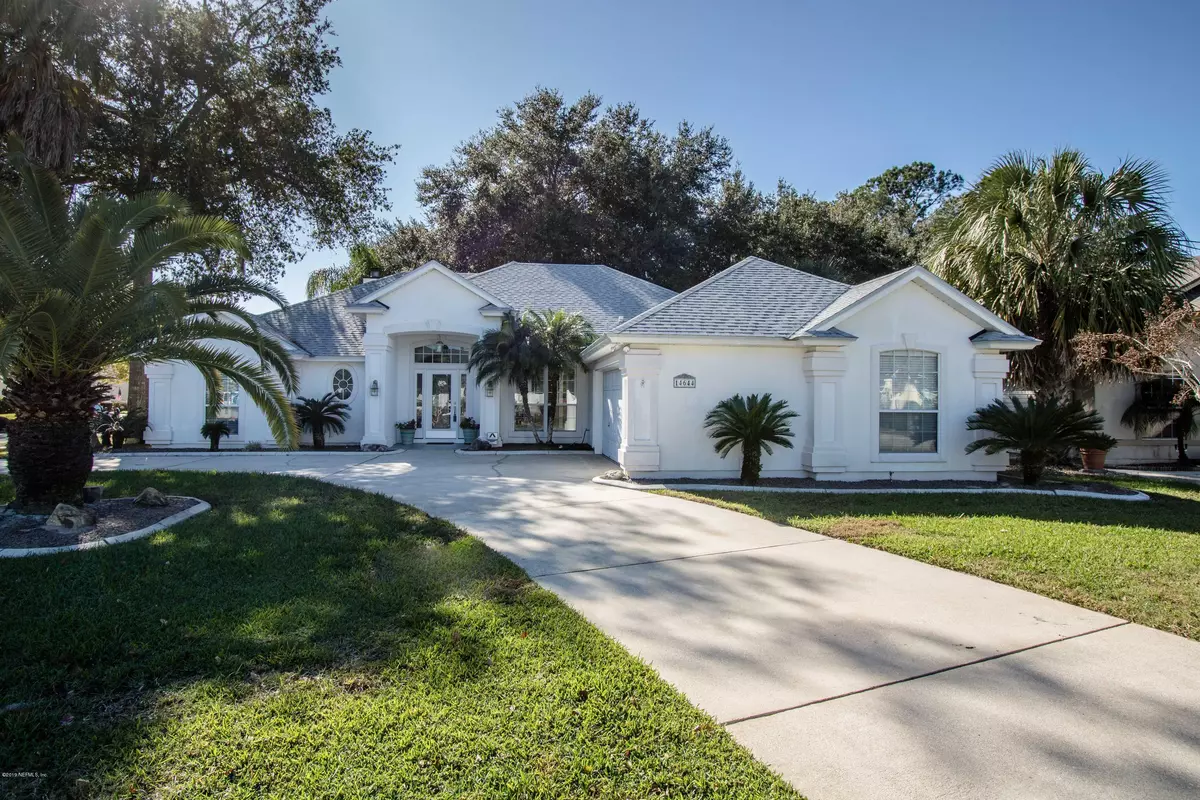$294,000
$299,900
2.0%For more information regarding the value of a property, please contact us for a free consultation.
14644 CAMBERWELL LN N Jacksonville, FL 32258
3 Beds
2 Baths
1,951 SqFt
Key Details
Sold Price $294,000
Property Type Single Family Home
Sub Type Single Family Residence
Listing Status Sold
Purchase Type For Sale
Square Footage 1,951 sqft
Price per Sqft $150
Subdivision Hatton Chase
MLS Listing ID 1027869
Sold Date 03/27/20
Style Ranch
Bedrooms 3
Full Baths 2
HOA Fees $17/ann
HOA Y/N Yes
Originating Board realMLS (Northeast Florida Multiple Listing Service)
Year Built 2001
Property Description
This awesome open concept floorplan in the Mead of Hatton Chase is a must see! Features include 42'' white cabinets and stainless appliances in kitchen, wood and tile floors, wood burning fireplace in the living room, formal dining and breakfast nook. The master suite has tray ceilings and a large garden bath with walk in shower and his/her sinks. The large screened in patio and shaded back yard is great for entertaining.
Location
State FL
County Duval
Community Hatton Chase
Area 014-Mandarin
Direction From US1 and Old St Augustine Rd, go West on Old St Augustine to Right on Hatton Chase Lane, Right on Greenover lane, Left of Briarmeade lane, Right on Camberwell lane S, home will be on the left.
Interior
Interior Features Breakfast Nook, Entrance Foyer, Pantry, Primary Bathroom -Tub with Separate Shower, Primary Downstairs, Split Bedrooms, Vaulted Ceiling(s), Walk-In Closet(s)
Heating Central, Electric, Heat Pump, Other
Cooling Central Air, Electric
Flooring Carpet, Concrete, Tile, Wood
Fireplaces Number 1
Fireplaces Type Wood Burning
Fireplace Yes
Laundry Electric Dryer Hookup, Washer Hookup
Exterior
Parking Features Attached, Circular Driveway, Garage
Garage Spaces 2.0
Fence Back Yard
Pool None
Utilities Available Cable Available, Other
Roof Type Shingle
Porch Front Porch, Patio, Porch, Screened
Total Parking Spaces 2
Private Pool No
Building
Lot Description Sprinklers In Front, Sprinklers In Rear
Sewer Public Sewer
Water Public
Architectural Style Ranch
Structure Type Frame,Stucco
New Construction No
Schools
Elementary Schools Bartram Springs
Middle Schools Twin Lakes Academy
High Schools Atlantic Coast
Others
Tax ID 1680832475
Acceptable Financing Cash, Conventional, FHA, VA Loan
Listing Terms Cash, Conventional, FHA, VA Loan
Read Less
Want to know what your home might be worth? Contact us for a FREE valuation!

Our team is ready to help you sell your home for the highest possible price ASAP
Bought with EXIT 1 STOP REALTY





