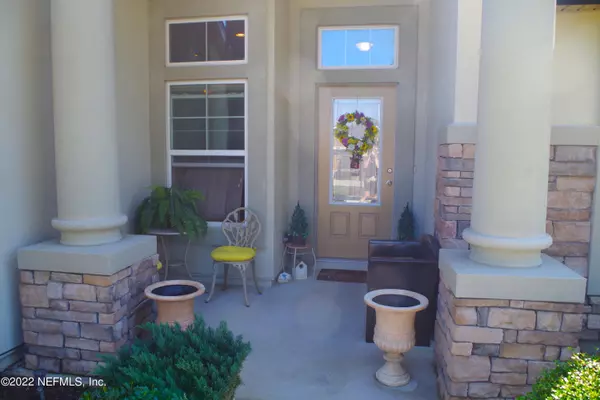$320,000
$285,000
12.3%For more information regarding the value of a property, please contact us for a free consultation.
15939 BAINEBRIDGE DR Jacksonville, FL 32218
3 Beds
2 Baths
1,573 SqFt
Key Details
Sold Price $320,000
Property Type Single Family Home
Sub Type Single Family Residence
Listing Status Sold
Purchase Type For Sale
Square Footage 1,573 sqft
Price per Sqft $203
Subdivision Bainebridge Estates
MLS Listing ID 1154991
Sold Date 03/21/22
Style Ranch
Bedrooms 3
Full Baths 2
HOA Fees $5/ann
HOA Y/N Yes
Originating Board realMLS (Northeast Florida Multiple Listing Service)
Year Built 2014
Property Description
MULTIPLE OFFERS RECEIVED - please submit your client's best offer by Sunday, February 27 at 5 PM. Welcome home to Bainebridge Estates! This like-new 3 bed, 2 bath DR Horton Clearwater home with 2 car garage is ready for you. Lovingly maintained by the original owners, and in a quiet subdivision with low fees and various amenities, this single family home is perfect as a starter home, for a smaller family, and also retirees. Alternately, make one of the guest rooms a stunning home office, and furnish the other one for out-of-town guests!
Plenty of parking space and storage/hobby potential in the two-car garage, two garage door controls included. Enjoy meals with your loved ones in the formal dining room, or a quick snack (or beverage, we won't judge!) in the breakfast nook, located in the gorgeously appointed kitchen with a bevy of cabinets and a pantry for all your entertaining & organizational needs. Entertain your guests inside in the cheery living room featuring 10' ceilings, or outside on the fully screened and covered 10'X12' lanai. Owners have painstakingly maintained the fully fenced backyard landscaping beds and added large pavers perfect for small gatherings.
Master bedroom offers tray ceiling, huge walk-in closet, dual sinks, spacious shower, and water closet. Two guest bedrooms share a shower/tub combo and vanity with mirror, perfect for your growing family, out-of-town guests, or an amazing home office setup!
This gorgeous home won't last! Schedule your showing today. (All stainless steel kitchen appliances, high efficiency washer/dryer, and water softener system convey with sale.
Location
State FL
County Duval
Community Bainebridge Estates
Area 091-Garden City/Airport
Direction Take I-95 to Pecan Park exit. Follow Pecan Park Road to left on Bainebridge Dr., home will be on the right.
Interior
Interior Features Breakfast Bar, Eat-in Kitchen, Entrance Foyer, Pantry, Primary Bathroom - Shower No Tub, Primary Downstairs, Split Bedrooms, Walk-In Closet(s)
Heating Central, Other
Cooling Central Air
Flooring Carpet, Tile
Laundry In Carport, In Garage
Exterior
Garage Additional Parking, Attached, Garage, Garage Door Opener
Garage Spaces 2.0
Fence Back Yard, Vinyl
Pool Community, None
Amenities Available Fitness Center, Laundry
Roof Type Shingle
Porch Front Porch, Patio, Porch, Screened
Total Parking Spaces 2
Private Pool No
Building
Lot Description Sprinklers In Front, Sprinklers In Rear
Sewer Public Sewer
Water Public
Architectural Style Ranch
Structure Type Stucco
New Construction No
Others
HOA Name Bainebridge Estates
Tax ID 1083611875
Security Features Smoke Detector(s)
Acceptable Financing Cash, Conventional, FHA, VA Loan
Listing Terms Cash, Conventional, FHA, VA Loan
Read Less
Want to know what your home might be worth? Contact us for a FREE valuation!

Our team is ready to help you sell your home for the highest possible price ASAP
Bought with THE SHOP REAL ESTATE CO






