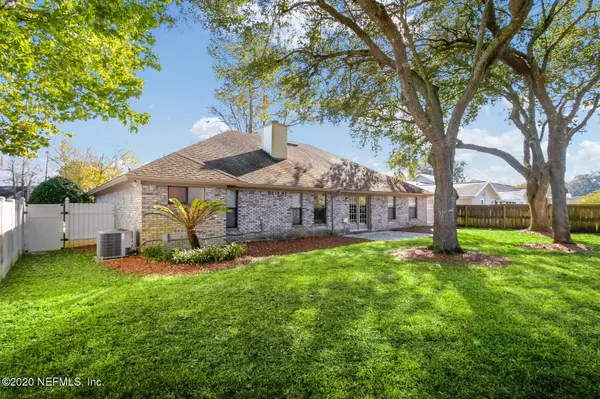$284,000
$289,000
1.7%For more information regarding the value of a property, please contact us for a free consultation.
10334 HUNTINGTON FOREST BLVD E Jacksonville, FL 32257
3 Beds
2 Baths
2,010 SqFt
Key Details
Sold Price $284,000
Property Type Single Family Home
Sub Type Single Family Residence
Listing Status Sold
Purchase Type For Sale
Square Footage 2,010 sqft
Price per Sqft $141
Subdivision Huntington Forest
MLS Listing ID 1087895
Sold Date 02/12/21
Style Traditional
Bedrooms 3
Full Baths 2
HOA Y/N No
Originating Board realMLS (Northeast Florida Multiple Listing Service)
Year Built 1986
Property Description
Located in the heart of Mandarin close to all conveniences. With over 2000 sq ft this one-story 3 bed 2 bath split floor plan home was ahead of it's time. There is no wasted space! The fabulous family room with brick fireplace is large enough for the whole family to come together for celebrations. You will love the retro wet bar connecting the dining room with the family room. The oversized master bedroom is a great retreat when one wants to escape from the family. Enjoy BBQs in the fully fenced backyard which is big enough for a pool. This home has been loved by the original owner since it was built. It is just waiting for a new buyer to update and make it his/her own.
Location
State FL
County Duval
Community Huntington Forest
Area 013-Beauclerc/Mandarin North
Direction 295 to Old St Augustine Rd, Head North, Turn right on Walnut Bend go all the way to end, turn right and home will be on the right.
Interior
Interior Features Eat-in Kitchen, Entrance Foyer, Pantry, Primary Bathroom - Tub with Shower, Split Bedrooms, Vaulted Ceiling(s), Walk-In Closet(s)
Heating Central
Cooling Central Air
Flooring Carpet
Fireplaces Number 1
Fireplace Yes
Exterior
Garage Attached, Garage
Garage Spaces 2.0
Fence Full
Pool None
Utilities Available Cable Available
Waterfront No
Porch Patio
Total Parking Spaces 2
Private Pool No
Building
Sewer Public Sewer
Water Public
Architectural Style Traditional
New Construction No
Others
Tax ID 1556758730
Acceptable Financing Cash, Conventional, FHA, VA Loan
Listing Terms Cash, Conventional, FHA, VA Loan
Read Less
Want to know what your home might be worth? Contact us for a FREE valuation!

Our team is ready to help you sell your home for the highest possible price ASAP






