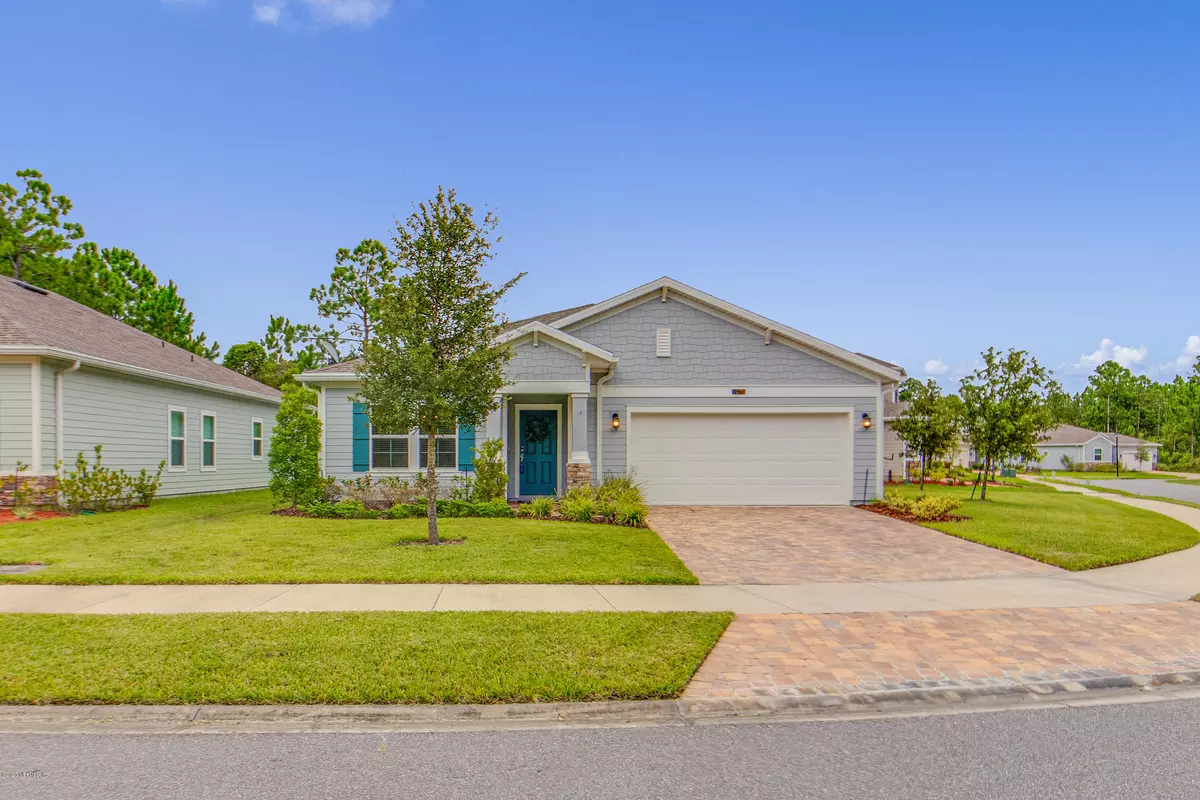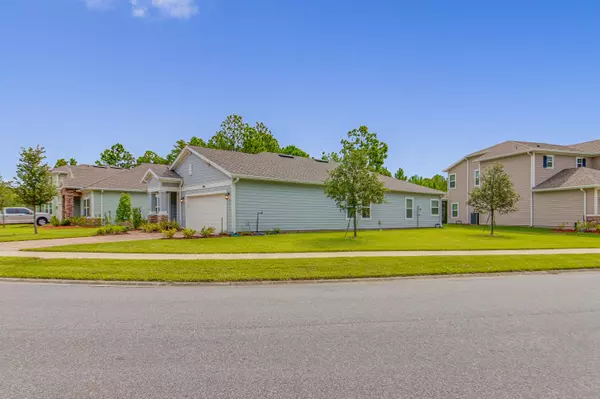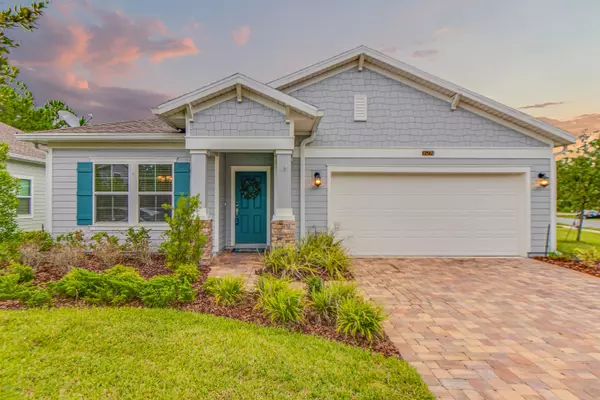$264,999
$264,999
For more information regarding the value of a property, please contact us for a free consultation.
15770 STEDMAN LAKE DR Jacksonville, FL 32218
3 Beds
2 Baths
2,126 SqFt
Key Details
Sold Price $264,999
Property Type Single Family Home
Sub Type Single Family Residence
Listing Status Sold
Purchase Type For Sale
Square Footage 2,126 sqft
Price per Sqft $124
Subdivision Bainebridge Estates
MLS Listing ID 1066852
Sold Date 10/16/20
Style Flat,Ranch
Bedrooms 3
Full Baths 2
HOA Fees $13/ann
HOA Y/N Yes
Year Built 2017
Property Description
Price Improvement!
Absolutely beautiful, clean, lovingly maintained 3 bedroom 2 bath Lennar Charle floor plan, has a little sitting area between two of the baths. Great area for a play room or office. Front room has lots of potential uses as well, formal dining, formal living, office, study, home school suite . Wood look tile throughout the living area and all wet areas. Screened in patio, enjoy your morning coffee looking out over the woods and listening to the birds. Home sits on a corner lot and backs up to conservation area. No house directly across the street either. Paver patio and Driveway.
Conveniently located close to I-95, I 295, JAX International Airport, and Shopping at River City Market Place. Check out what your new home looks like before someone else gets it!
Location
State FL
County Duval
Community Bainebridge Estates
Area 091-Garden City/Airport
Direction Pecan Park Rd To Bainbridge Dr Follow Bainebridge Dr To Stedman Lake then turn right, house will be down on left.
Interior
Interior Features Breakfast Bar, Entrance Foyer, Kitchen Island, Pantry, Primary Bathroom -Tub with Separate Shower, Walk-In Closet(s)
Heating Central
Cooling Central Air
Flooring Carpet, Tile
Laundry Electric Dryer Hookup, Washer Hookup
Exterior
Garage Attached, Garage
Garage Spaces 2.0
Pool None
Waterfront No
Roof Type Shingle
Porch Front Porch, Patio, Screened
Total Parking Spaces 2
Private Pool No
Building
Lot Description Corner Lot, Sprinklers In Front, Sprinklers In Rear, Wooded
Sewer Public Sewer
Water Public
Architectural Style Flat, Ranch
Structure Type Fiber Cement,Frame
New Construction No
Schools
Elementary Schools Biscayne
Middle Schools Highlands
High Schools First Coast
Others
HOA Name Bainebridge Estates
Tax ID 1083613400
Acceptable Financing Cash, Conventional, FHA, VA Loan
Listing Terms Cash, Conventional, FHA, VA Loan
Read Less
Want to know what your home might be worth? Contact us for a FREE valuation!

Our team is ready to help you sell your home for the highest possible price ASAP
Bought with FLORIDA HOMES REALTY & MTG LLC






