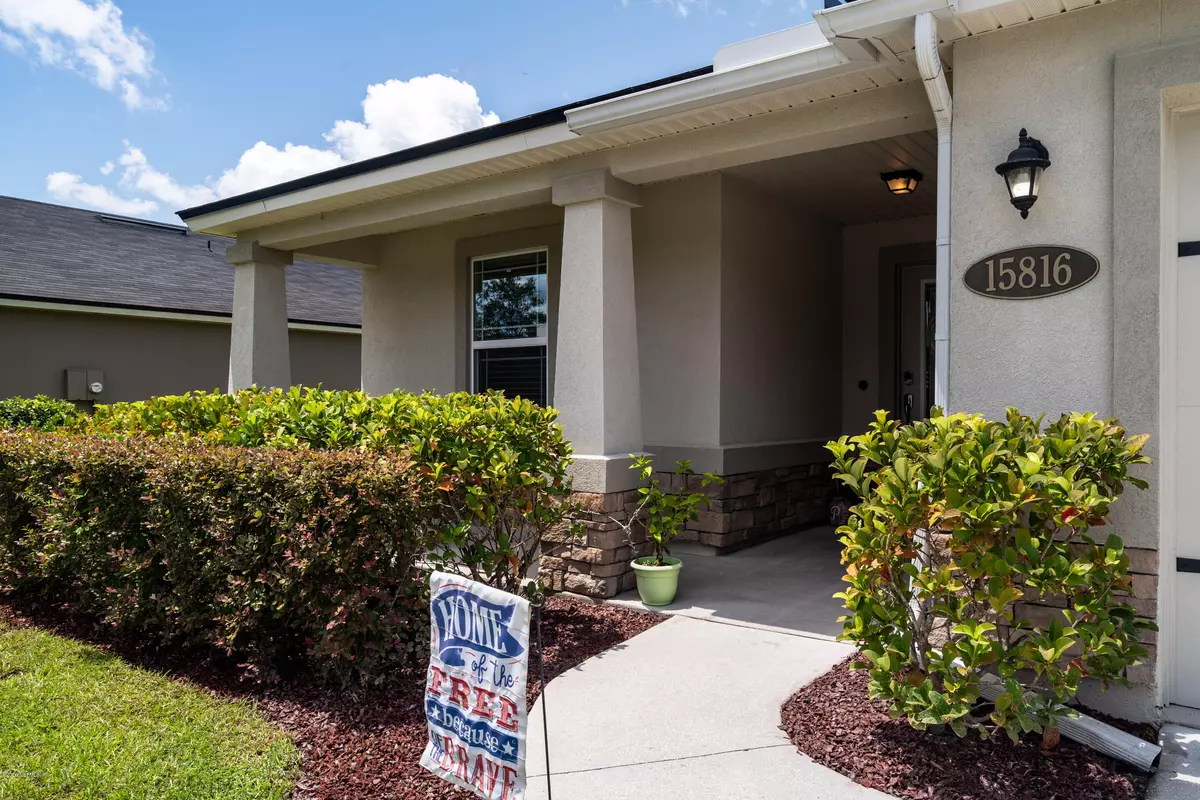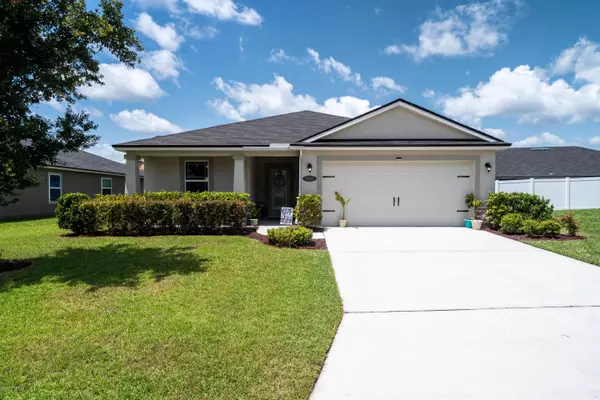$242,000
$249,900
3.2%For more information regarding the value of a property, please contact us for a free consultation.
15816 TWIN CREEK DR Jacksonville, FL 32218
4 Beds
2 Baths
1,810 SqFt
Key Details
Sold Price $242,000
Property Type Single Family Home
Sub Type Single Family Residence
Listing Status Sold
Purchase Type For Sale
Square Footage 1,810 sqft
Price per Sqft $133
Subdivision Bainebridge Estates
MLS Listing ID 1062626
Sold Date 09/11/20
Bedrooms 4
Full Baths 2
HOA Fees $4/ann
HOA Y/N Yes
Year Built 2014
Property Description
Welcome Home to this light and bright lakefront 4 bedroom home! The family friendly open floor plan makes ease of spending time with your loved ones. The flexibility of the living space ensures that there is room for everyone, with the heart of the home, the kitchen, right in the center of it all. Enjoy the quiet mornings or evening sunsets on your screened lanai overlooking the lake. Plenty of outdoor space with the fully fenced backyard for the kids or your favorite four legged friends. The awesome amenities are just steps away offering you a full playground, pool, gym and more. When it's time to call it a day, you can retire to the sanctuary of the Owner's Suite with tray ceiling, bay window, and over sized bathroom with walk in closet. This is the Life!
Location
State FL
County Duval
Community Bainebridge Estates
Area 091-Garden City/Airport
Direction From I-95 Take Pecan Park Rd Exit 366, Turn Left. At Stop Light Turn Right into Bainebridge Estates. Follow Bainebridge Dr for .7 miles, then Left onto Twin Creek Dr, 2nd home on Left.
Interior
Interior Features Eat-in Kitchen, Kitchen Island, Pantry, Primary Bathroom - Shower No Tub, Vaulted Ceiling(s), Walk-In Closet(s)
Heating Central
Cooling Central Air
Flooring Tile
Laundry Electric Dryer Hookup, Washer Hookup
Exterior
Garage Spaces 2.0
Fence Back Yard
Pool Community
Amenities Available Clubhouse, Fitness Center, Playground, Tennis Court(s)
Waterfront Yes
Waterfront Description Pond
Roof Type Shingle
Porch Front Porch, Patio, Porch, Screened
Total Parking Spaces 2
Private Pool No
Building
Sewer Public Sewer
Water Public
Structure Type Stucco
New Construction No
Schools
Elementary Schools Biscayne
Middle Schools Highlands
High Schools First Coast
Others
HOA Name BCM Services
Tax ID 1083611400
Acceptable Financing Cash, Conventional, FHA, VA Loan
Listing Terms Cash, Conventional, FHA, VA Loan
Read Less
Want to know what your home might be worth? Contact us for a FREE valuation!

Our team is ready to help you sell your home for the highest possible price ASAP
Bought with JPAR CITY AND BEACH






