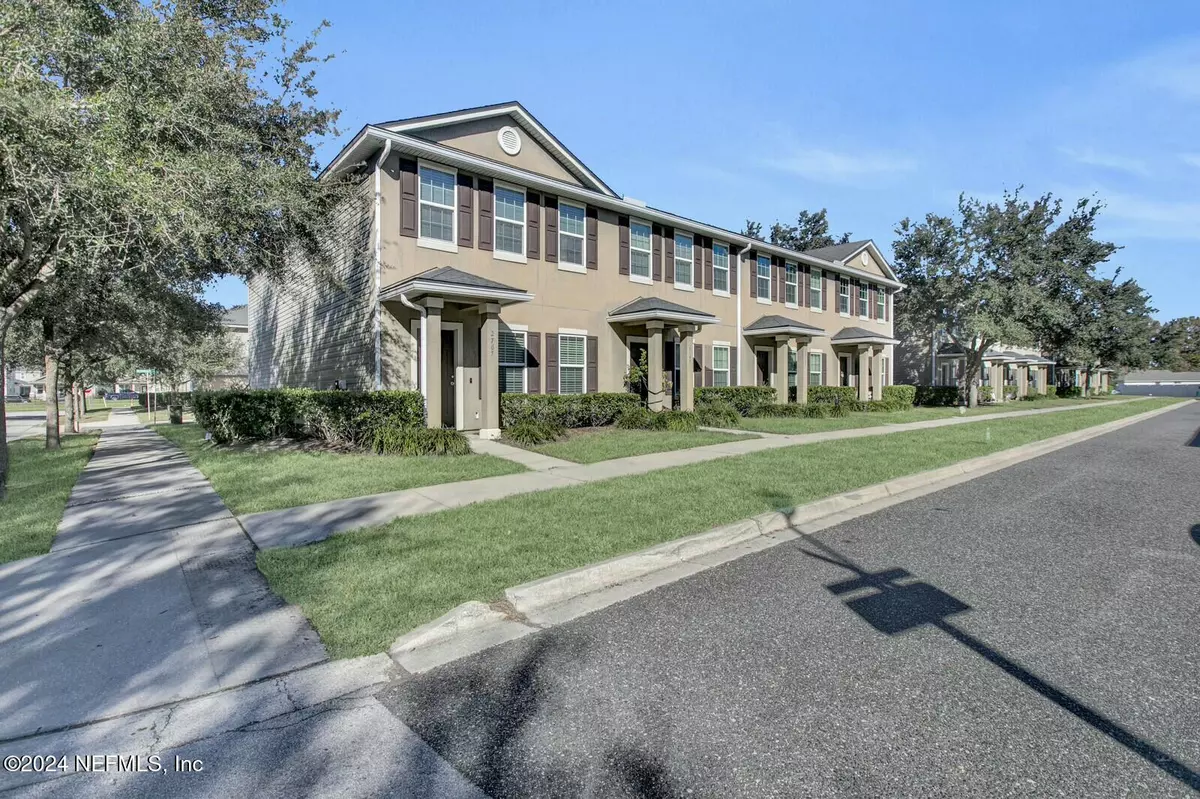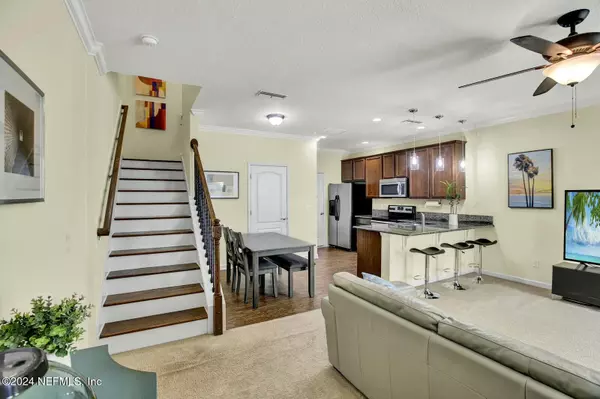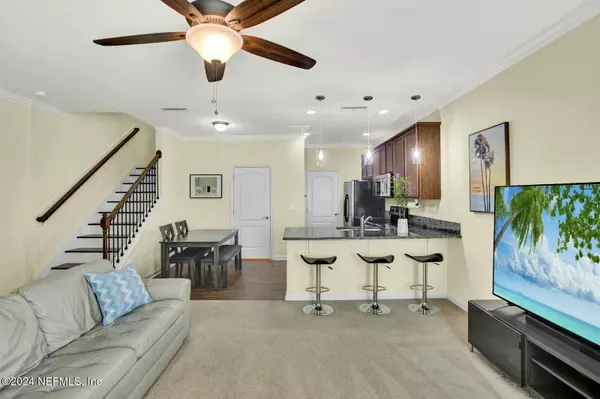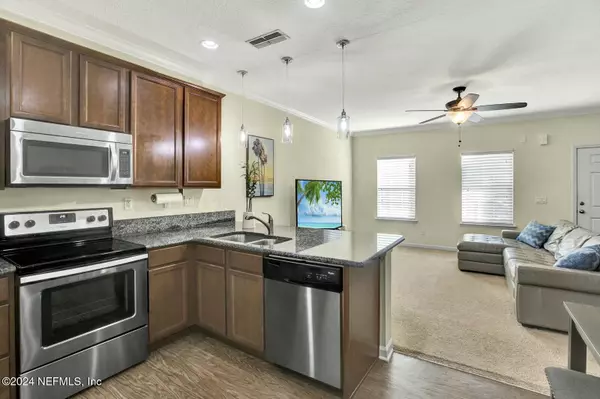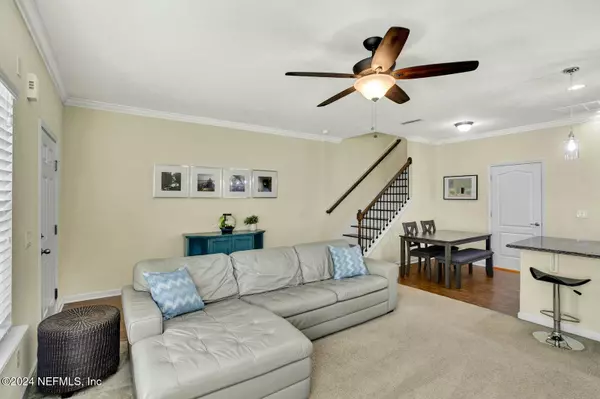
2767 HOLLYBROOK LN Orange Park, FL 32073
3 Beds
3 Baths
1,480 SqFt
OPEN HOUSE
Sat Dec 07, 11:00am - 1:00pm
UPDATED:
12/04/2024 08:12 PM
Key Details
Property Type Townhouse
Sub Type Townhouse
Listing Status Active
Purchase Type For Sale
Square Footage 1,480 sqft
Price per Sqft $172
Subdivision Plantation Village
MLS Listing ID 2058219
Bedrooms 3
Full Baths 2
Half Baths 1
HOA Fees $223/mo
HOA Y/N Yes
Originating Board realMLS (Northeast Florida Multiple Listing Service)
Year Built 2014
Annual Tax Amount $1,330
Lot Size 2,613 Sqft
Acres 0.06
Property Description
The spacious downstairs living space offers a full family/living room, dining space, kitchen and guest bath/half bath. The home continues to amaze with the beautifully upgraded wooden staircase with upgraded metal spindle, fully opening up the space.
The upper level features primary suite with 2 spacious closets (one in the bedroom and an expansive secondary closet off the primary bath). The primary bath offers double vanity, walk-in shower tiled floor to ceiling and huge walk in closet. In split floorplan tradition, the 2nd and 3rd bedrooms are separated from the primary suite. The 2nd bedroom has a full walk-in closet. The upstairs laundry space makes for ultimate convenience. The bathroom offers a raised vanity, full tub/shower combo.
The community offers sidewalks for walking and bike riding, a playground and a community gazebo. This community is in an ideal location close to the Oakleaf Towncenter with tons of shopping and restaurant options.
Location
State FL
County Clay
Community Plantation Village
Area 139-Oakleaf/Orange Park/Nw Clay County
Direction Take I-295 to Blanding Blvd. Head south, take right on Argyle Forest Blvd . Left onto Cheswick Oak Ave left onto Sherwood Oaks Drive. Home is on the right on Hollybrook Lane
Interior
Interior Features Breakfast Bar, Ceiling Fan(s), Entrance Foyer, Pantry, Primary Bathroom - Shower No Tub, Split Bedrooms, Walk-In Closet(s)
Heating Central, Electric
Cooling Central Air, Electric
Flooring Carpet, Tile
Laundry In Unit, Upper Level
Exterior
Parking Features Attached, Garage, Garage Door Opener
Garage Spaces 2.0
Utilities Available Cable Available, Electricity Connected, Sewer Connected, Water Connected
Amenities Available Jogging Path, Maintenance Grounds, Management - Full Time, Playground
Roof Type Shingle
Total Parking Spaces 2
Garage Yes
Private Pool No
Building
Lot Description Corner Lot
Sewer Public Sewer
Water Public
New Construction No
Schools
Elementary Schools Argyle
Middle Schools Orange Park
High Schools Orange Park
Others
HOA Name May Management Services
HOA Fee Include Maintenance Grounds,Maintenance Structure
Senior Community No
Tax ID 03042500786401493
Acceptable Financing Cash, Conventional, FHA, VA Loan
Listing Terms Cash, Conventional, FHA, VA Loan


