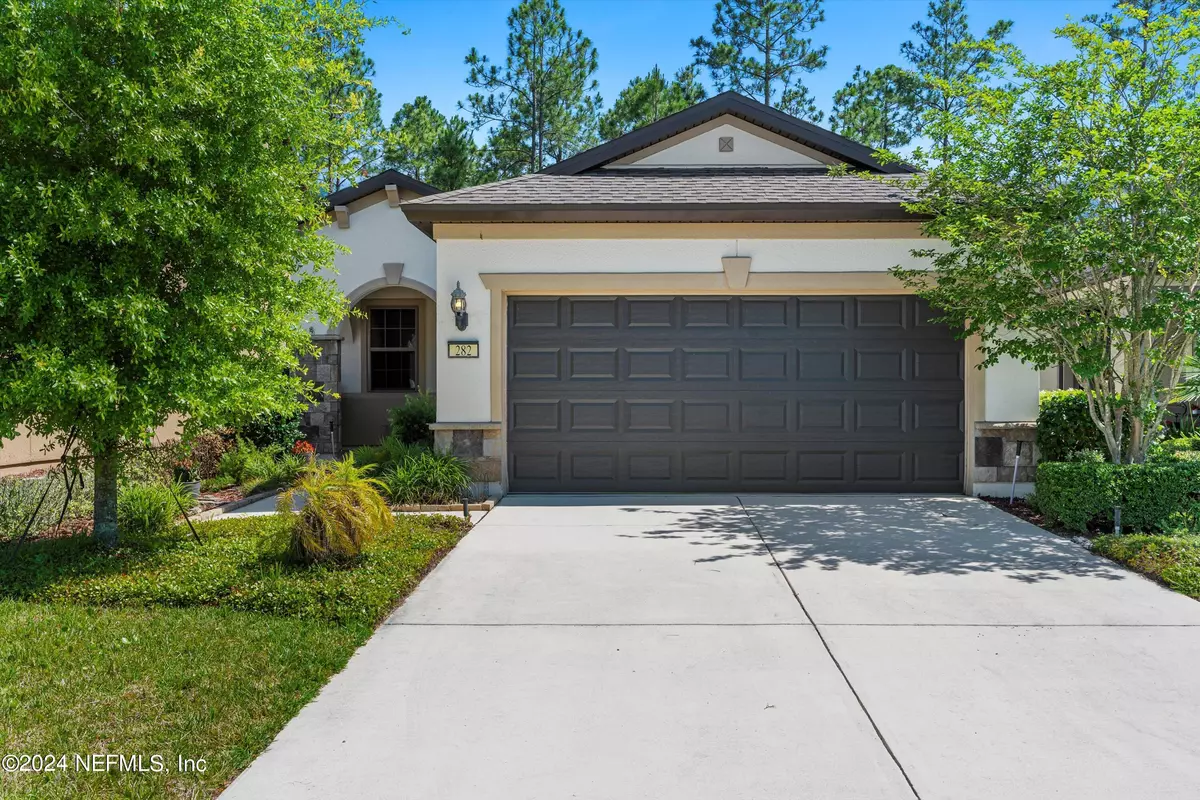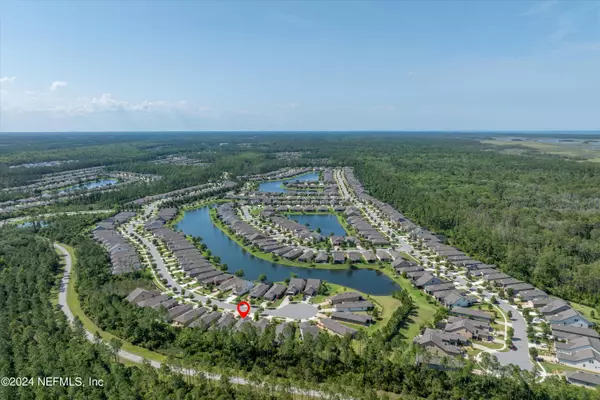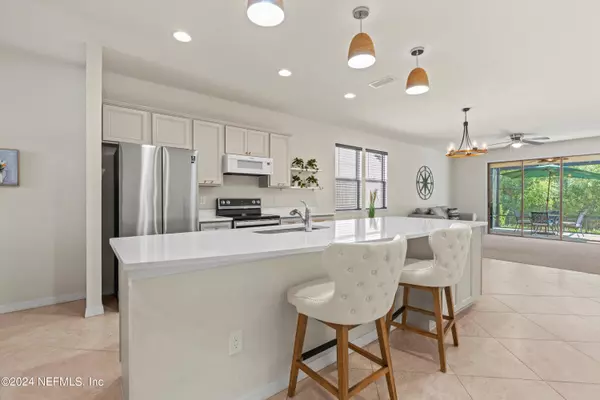
282 FOREST SPRING DR Ponte Vedra, FL 32081
2 Beds
2 Baths
1,348 SqFt
UPDATED:
11/18/2024 02:18 PM
Key Details
Property Type Single Family Home
Sub Type Single Family Residence
Listing Status Active
Purchase Type For Sale
Square Footage 1,348 sqft
Price per Sqft $333
Subdivision Riverwood By Del Webb
MLS Listing ID 2028241
Bedrooms 2
Full Baths 2
Construction Status Updated/Remodeled
HOA Fees $220/mo
HOA Y/N Yes
Originating Board realMLS (Northeast Florida Multiple Listing Service)
Year Built 2019
Annual Tax Amount $7,157
Lot Size 4,791 Sqft
Acres 0.11
Property Description
Location
State FL
County St. Johns
Community Riverwood By Del Webb
Area 272-Nocatee South
Direction Head South on Crosswater Parkway...Turn left into Del Webb. Follow Del Webb Parkway take Right on River Run, Take Right on Pineland Dr Take left on Forest Spring Dr...Home is on the Right
Interior
Interior Features Breakfast Bar, Ceiling Fan(s), Eat-in Kitchen, Kitchen Island, Pantry, Primary Bathroom - Shower No Tub, Primary Downstairs, Split Bedrooms, Walk-In Closet(s)
Heating Central
Cooling Central Air
Flooring Carpet, Tile
Laundry In Unit
Exterior
Garage Attached, Garage
Garage Spaces 2.0
Fence Full
Utilities Available Cable Available, Sewer Connected, Water Connected
Amenities Available Clubhouse, Fitness Center, Gated, Jogging Path, Pickleball, Security, Spa/Hot Tub, Tennis Court(s)
Waterfront No
View Protected Preserve, Trees/Woods
Roof Type Shingle
Porch Covered, Patio, Screened
Total Parking Spaces 2
Garage Yes
Private Pool No
Building
Lot Description Cul-De-Sac
Sewer Public Sewer
Water Public
Structure Type Stone,Stucco
New Construction No
Construction Status Updated/Remodeled
Others
HOA Fee Include Maintenance Grounds,Security
Senior Community Yes
Tax ID 0722522280
Security Features Gated with Guard,Security Gate,Smoke Detector(s)
Acceptable Financing Cash, Conventional, FHA, VA Loan
Listing Terms Cash, Conventional, FHA, VA Loan






